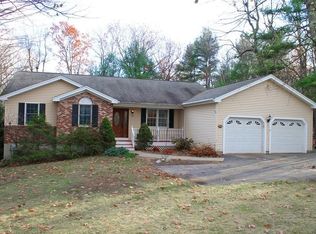Sold for $800,000
$800,000
32 South Rd, Holden, MA 01520
4beds
2,332sqft
Single Family Residence
Built in 1989
0.7 Acres Lot
$819,400 Zestimate®
$343/sqft
$3,715 Estimated rent
Home value
$819,400
$746,000 - $901,000
$3,715/mo
Zestimate® history
Loading...
Owner options
Explore your selling options
What's special
WOW! NOTHING to do but move in! This 4 Bedrm 2.5 Bath with COMPLETE LUXURY RENOVATION has: New Wiring & Siding, All Windows & Doors replaced w/full-width double pane windows, DREAM KITCHEN w/Custom Bookmatch Cherry Cabinets, 36 inch Thermador range w/pop-up downdraft, Bosch appliances, Quartz Counters & Backspashes & a pantry that can hold an upright freezer. The 30 ft recessed fridge has been recessed to counter depth. The First Floor Powder Room is elegant w/its Wall-mount Commode. Solid White Oak Flooring throughout the home, plus a Beautiful Stonework Gas Fireplace in the Family Room. The spacious Primary Bedroom Suite has a Double Walk-in Closet & Fully Tiled En Suite w/large built-in medicine cabinets for added storage. The primary shower is a Spa Experience w/multi-speed body jets. The interior has been freshly painted in nuetral tones w/white moldings. Outside grounds include a new 12X12 shed, low maintenance perennial gardens, screened Gazebo, EV outlet & Composite Deck!
Zillow last checked: 8 hours ago
Listing updated: May 15, 2025 at 08:58am
Listed by:
Karen Russo 508-614-8744,
Coldwell Banker Realty - Worcester 508-795-7500
Bought with:
We Close Deals Team
Lamacchia Realty, Inc.
Source: MLS PIN,MLS#: 73344321
Facts & features
Interior
Bedrooms & bathrooms
- Bedrooms: 4
- Bathrooms: 3
- Full bathrooms: 2
- 1/2 bathrooms: 1
- Main level bathrooms: 1
Primary bedroom
- Features: Bathroom - Full, Bathroom - Double Vanity/Sink, Ceiling Fan(s), Walk-In Closet(s), Flooring - Hardwood
- Level: Second
Bedroom 2
- Features: Ceiling Fan(s), Closet, Flooring - Hardwood
- Level: Second
Bedroom 3
- Features: Ceiling Fan(s), Closet, Flooring - Hardwood
- Level: Second
Bedroom 4
- Features: Closet, Flooring - Hardwood, Attic Access
- Level: Second
Primary bathroom
- Features: Yes
Bathroom 1
- Features: Bathroom - Half, Flooring - Hardwood
- Level: Main,First
Bathroom 2
- Features: Bathroom - Full, Bathroom - Double Vanity/Sink, Bathroom - Tiled With Shower Stall, Flooring - Stone/Ceramic Tile, Remodeled
- Level: Second
Bathroom 3
- Features: Bathroom - Full, Bathroom - With Tub & Shower, Closet, Flooring - Stone/Ceramic Tile
- Level: Second
Dining room
- Features: Flooring - Hardwood, Window(s) - Bay/Bow/Box, Lighting - Overhead
- Level: First
Family room
- Features: Flooring - Hardwood, Open Floorplan
- Level: Main,First
Kitchen
- Features: Closet, Flooring - Hardwood, Pantry, Countertops - Stone/Granite/Solid, Kitchen Island, Cabinets - Upgraded, Deck - Exterior, Exterior Access, Open Floorplan, Recessed Lighting, Remodeled, Stainless Steel Appliances
- Level: Main,First
Living room
- Features: Closet, Flooring - Hardwood, Recessed Lighting
- Level: First
Heating
- Central, Oil
Cooling
- Central Air
Appliances
- Included: Water Heater, Range, Dishwasher, Microwave, Refrigerator, Washer, Dryer
- Laundry: Second Floor, Electric Dryer Hookup, Washer Hookup
Features
- Walk-up Attic
- Flooring: Tile, Hardwood
- Doors: Insulated Doors, Storm Door(s)
- Windows: Insulated Windows
- Basement: Full,Interior Entry,Bulkhead,Concrete,Unfinished
- Number of fireplaces: 1
- Fireplace features: Family Room
Interior area
- Total structure area: 2,332
- Total interior livable area: 2,332 sqft
- Finished area above ground: 2,332
Property
Parking
- Total spaces: 8
- Parking features: Under, Paved Drive, Off Street, Paved
- Attached garage spaces: 2
- Uncovered spaces: 6
Features
- Patio & porch: Porch, Deck - Composite
- Exterior features: Porch, Deck - Composite, Rain Gutters, Storage, Gazebo
Lot
- Size: 0.70 Acres
- Features: Level
Details
- Additional structures: Gazebo
- Parcel number: 1541287
- Zoning: R
Construction
Type & style
- Home type: SingleFamily
- Architectural style: Colonial
- Property subtype: Single Family Residence
Materials
- Frame
- Foundation: Concrete Perimeter
- Roof: Shingle
Condition
- Year built: 1989
Utilities & green energy
- Electric: Circuit Breakers, 200+ Amp Service
- Sewer: Private Sewer
- Water: Public
- Utilities for property: for Gas Range, for Gas Oven, for Electric Dryer, Washer Hookup
Green energy
- Energy efficient items: Thermostat
Community & neighborhood
Community
- Community features: Shopping, Pool, Tennis Court(s), Park, Walk/Jog Trails, Stable(s), Golf
Location
- Region: Holden
Other
Other facts
- Listing terms: Contract
Price history
| Date | Event | Price |
|---|---|---|
| 5/15/2025 | Sold | $800,000+6.8%$343/sqft |
Source: MLS PIN #73344321 Report a problem | ||
| 3/17/2025 | Contingent | $749,000$321/sqft |
Source: MLS PIN #73344321 Report a problem | ||
| 3/12/2025 | Listed for sale | $749,000-2.1%$321/sqft |
Source: MLS PIN #73344321 Report a problem | ||
| 12/1/2024 | Listing removed | $764,900$328/sqft |
Source: MLS PIN #73293938 Report a problem | ||
| 11/20/2024 | Price change | $764,900-1.3%$328/sqft |
Source: MLS PIN #73293938 Report a problem | ||
Public tax history
| Year | Property taxes | Tax assessment |
|---|---|---|
| 2025 | $8,837 +4.1% | $637,600 +6.3% |
| 2024 | $8,490 +5% | $600,000 +11.2% |
| 2023 | $8,089 +4.5% | $539,600 +15.5% |
Find assessor info on the county website
Neighborhood: 01520
Nearby schools
GreatSchools rating
- 6/10Dawson Elementary SchoolGrades: K-5Distance: 1.2 mi
- 6/10Mountview Middle SchoolGrades: 6-8Distance: 2.7 mi
- 7/10Wachusett Regional High SchoolGrades: 9-12Distance: 1.2 mi
Get a cash offer in 3 minutes
Find out how much your home could sell for in as little as 3 minutes with a no-obligation cash offer.
Estimated market value$819,400
Get a cash offer in 3 minutes
Find out how much your home could sell for in as little as 3 minutes with a no-obligation cash offer.
Estimated market value
$819,400
