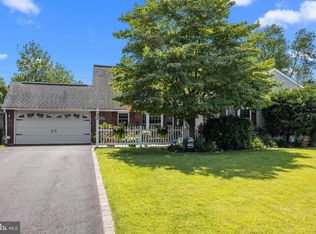Sold for $573,000
$573,000
32 Smoketree Rd, Levittown, PA 19056
5beds
2,350sqft
Single Family Residence
Built in 1954
0.3 Acres Lot
$591,200 Zestimate®
$244/sqft
$3,391 Estimated rent
Home value
$591,200
$550,000 - $638,000
$3,391/mo
Zestimate® history
Loading...
Owner options
Explore your selling options
What's special
Welcome to 32 Smoketree Road in Levittown, Pennsylvania. This property is one of the few Snowball Gate Country Clubbers on the market in the highly desirable Neshaminy School District in Middletown Township. This spacious 5 bedroom, 2 and a half bathroom home had been well maintained and had several upgrades throughout the homeowners tenure including the addition of central air, addition of a laundry room and half bathroom, heating unit has been moved into the garage, and the driveway had been widened and repaved. As you walk into this home you can easily access the warm kitchen with an eat in breakfast area. You can spend time in the formal dining room/living area with a comfortable open concept, or one of the 3 first floor bedrooms. The master bedroom is located on the first floor. Currently two of the bedrooms on the first floor are being used as an office and a home gym. Upstairs you will find 2 bedrooms with additional space for eave storage access. There is an additional half bath and laundry area as well as an attached garage. Outside you will find ample yard space with an above ground pool as well as a shed for additional storage. Home is being sold as is. Home is in good condition, but owners prefer to do no repairs as they are in the process of moving out of state. Please note ALL showings will begin with the OPEN HOUSE on Sunday, October 6th from 12-2pm as the homeowners have to limit showings until they have officially moved.
Zillow last checked: 8 hours ago
Listing updated: December 05, 2024 at 01:55am
Listed by:
Jocelyn Murphy 484-656-6957,
Keller Williams Real Estate-Langhorne
Bought with:
Michele Elliott, Rs343405
Keller Williams Real Estate-Langhorne
Source: Bright MLS,MLS#: PABU2080474
Facts & features
Interior
Bedrooms & bathrooms
- Bedrooms: 5
- Bathrooms: 3
- Full bathrooms: 2
- 1/2 bathrooms: 1
- Main level bathrooms: 3
- Main level bedrooms: 5
Basement
- Area: 0
Heating
- Hot Water, Oil
Cooling
- Central Air, Electric
Appliances
- Included: Dishwasher, Dryer, Refrigerator, Oven/Range - Electric, Washer, Water Heater
- Laundry: Main Level
Features
- Eat-in Kitchen
- Has basement: No
- Number of fireplaces: 1
Interior area
- Total structure area: 2,350
- Total interior livable area: 2,350 sqft
- Finished area above ground: 2,350
- Finished area below ground: 0
Property
Parking
- Total spaces: 6
- Parking features: Garage Faces Front, Driveway, Attached, Other
- Attached garage spaces: 2
- Uncovered spaces: 4
Accessibility
- Accessibility features: None
Features
- Levels: Two
- Stories: 2
- Exterior features: Street Lights
- Has private pool: Yes
- Pool features: Above Ground, Private
Lot
- Size: 0.30 Acres
- Dimensions: 100.00 x 122.00
- Features: Front Yard, Rear Yard, SideYard(s), Suburban
Details
- Additional structures: Above Grade, Below Grade
- Parcel number: 22053222
- Zoning: R1
- Zoning description: Residential
- Special conditions: Standard
Construction
Type & style
- Home type: SingleFamily
- Architectural style: Cape Cod
- Property subtype: Single Family Residence
Materials
- Frame
- Foundation: Slab
- Roof: Shingle
Condition
- Very Good
- New construction: No
- Year built: 1954
Details
- Builder model: COUNTRY CLUBBER
- Builder name: WM. LEVITT
Utilities & green energy
- Electric: 200+ Amp Service
- Sewer: Public Sewer
- Water: Public
- Utilities for property: Cable Available, Electricity Available, Sewer Available, Water Available
Community & neighborhood
Security
- Security features: Exterior Cameras
Location
- Region: Levittown
- Subdivision: Snowball Gate
- Municipality: MIDDLETOWN TWP
Other
Other facts
- Listing agreement: Exclusive Right To Sell
- Listing terms: Conventional,FHA,Cash,PHFA,VA Loan,Other,FHA 203(b),FHA 203(k)
- Ownership: Fee Simple
Price history
| Date | Event | Price |
|---|---|---|
| 12/4/2024 | Sold | $573,000+20.6%$244/sqft |
Source: | ||
| 11/19/2024 | Pending sale | $475,000$202/sqft |
Source: | ||
| 10/7/2024 | Contingent | $475,000$202/sqft |
Source: | ||
| 10/6/2024 | Listed for sale | $475,000+121%$202/sqft |
Source: | ||
| 5/2/2002 | Sold | $214,900+56.9%$91/sqft |
Source: Public Record Report a problem | ||
Public tax history
| Year | Property taxes | Tax assessment |
|---|---|---|
| 2025 | $6,114 | $26,800 |
| 2024 | $6,114 +6.5% | $26,800 |
| 2023 | $5,742 +2.7% | $26,800 |
Find assessor info on the county website
Neighborhood: Snowball Gate
Nearby schools
GreatSchools rating
- 4/10Sandburg Middle SchoolGrades: 5-8Distance: 1.1 mi
- 8/10Neshaminy High SchoolGrades: 9-12Distance: 3.4 mi
Schools provided by the listing agent
- High: Neshaminy
- District: Neshaminy
Source: Bright MLS. This data may not be complete. We recommend contacting the local school district to confirm school assignments for this home.
Get a cash offer in 3 minutes
Find out how much your home could sell for in as little as 3 minutes with a no-obligation cash offer.
Estimated market value$591,200
Get a cash offer in 3 minutes
Find out how much your home could sell for in as little as 3 minutes with a no-obligation cash offer.
Estimated market value
$591,200
