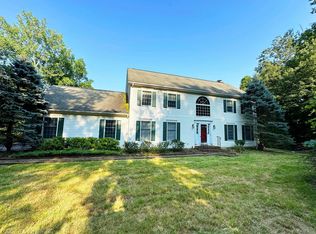CUSTOM BUILT CONT/FARM HOUSE W/ DRAMATIC LIVING ROOM. MAIN LEVEL MASTER SUITE, PRIVATE SETTING WITH DISTANT VIEWS. WOOD FLOORS ML, CHERRY GRANITE KITCHEN,add 800 sq ft WALK OUT LOWER LEVEL, HEATED GUNITE POOL, HUGE 31 X18 DECK W/ EASY ACCESS TO POOL AREA.
This property is off market, which means it's not currently listed for sale or rent on Zillow. This may be different from what's available on other websites or public sources.

