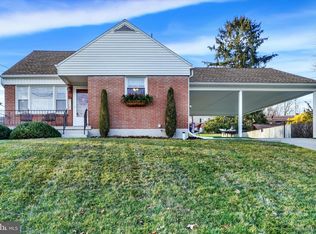Enjoy the many upgraded features! This Split Level styled home has a lot to offer. In 2019 - New Roof, Siding, and Totally New Full Bath completed by Re-Bath. In 2018 - New Family Room Stain Resistant Carpet and New 1/2 Bath. 2017 - New Living Room Stain Resistant Carpet and Installed Central Air Unit which has a gas furnace that has not been connected. All appliances stay - Refrigerator, Gas stove, Microwave, Washer, and Dryer. Generously sized rooms and most windows have been replaced. Living Room, Dining Area and Kitchen on the main level. 3 Bedrooms and a bath on the upper level. Family room, 1/2 bath and Huge laundry/storage area on the lower level. Crawl space under the living room and attic area over top. Plenty of room and plenty of storage. Garage and rear covered porch. Call today!
This property is off market, which means it's not currently listed for sale or rent on Zillow. This may be different from what's available on other websites or public sources.

