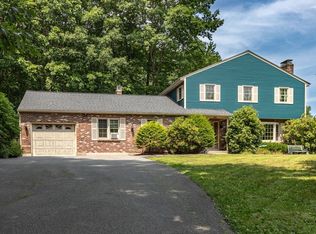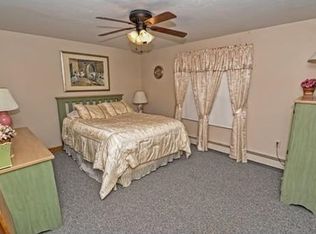Sold for $660,000 on 07/27/23
$660,000
32 Slack Brook Rd, Leominster, MA 01453
5beds
3,079sqft
Single Family Residence
Built in 1994
1.06 Acres Lot
$719,300 Zestimate®
$214/sqft
$4,024 Estimated rent
Home value
$719,300
$683,000 - $755,000
$4,024/mo
Zestimate® history
Loading...
Owner options
Explore your selling options
What's special
Meticulously maintained Colonial on private 1-acre wooded lot situated on cul-de-sac street is waiting for you! Enter the foyer & instantly feel at home! Bright & sunny living rm features stunning built-ins & lg picture window. Sit back & relax in the study/office. Open concept kitchen is perfect for entertaining w/ back deck access featuring plenty of cabinets, quartz counters & SS appliances. Entertain guests by the fireplace in the dining rm. Upstairs the primary BR provides vaulted ceiling w/ skylights for star gazing, fireplace, walk-in closet, en-suite BA w/ tiled shower & double vanity! A 2nd primary BR w/ bamboo HWD flrs, lg closet & en-suite BA! 3 add’l BR's all w/ ample closet space, bamboo HW FLRS & full BA finishes this level. Partially finished basement provides add’l living space & plenty of storage! Exterior offers established garden beds, fire pit area, storage shed, 2 car garage & private oversize back deck great for BBQ’s! Many Updates! Will go fast!
Zillow last checked: 8 hours ago
Listing updated: July 27, 2023 at 08:25am
Listed by:
Dianna Larocque 603-765-1379,
Lamacchia Realty, Inc. 508-290-0303
Bought with:
Marianne Menezes
One Way Realty
Source: MLS PIN,MLS#: 73118080
Facts & features
Interior
Bedrooms & bathrooms
- Bedrooms: 5
- Bathrooms: 4
- Full bathrooms: 3
- 1/2 bathrooms: 1
Primary bedroom
- Features: Bathroom - 3/4, Bathroom - Double Vanity/Sink, Skylight, Cathedral Ceiling(s), Ceiling Fan(s), Walk-In Closet(s), Flooring - Wall to Wall Carpet, Cable Hookup
- Level: Second
- Area: 360
- Dimensions: 20 x 18
Bedroom 2
- Features: Bathroom - 3/4, Ceiling Fan(s), Closet, Flooring - Hardwood, Cable Hookup
- Level: Second
- Area: 168
- Dimensions: 12 x 14
Bedroom 3
- Features: Ceiling Fan(s), Closet, Flooring - Hardwood
- Level: Second
- Area: 120
- Dimensions: 12 x 10
Bedroom 4
- Features: Ceiling Fan(s), Closet, Flooring - Hardwood
- Level: Second
- Area: 100
- Dimensions: 10 x 10
Bedroom 5
- Features: Ceiling Fan(s), Closet, Flooring - Wall to Wall Carpet
- Level: Second
- Area: 117
- Dimensions: 9 x 13
Primary bathroom
- Features: Yes
Bathroom 1
- Features: Bathroom - 3/4, Bathroom - Double Vanity/Sink, Bathroom - Tiled With Shower Stall, Closet - Linen, Flooring - Stone/Ceramic Tile
- Level: Second
- Area: 81
- Dimensions: 9 x 9
Bathroom 2
- Features: Bathroom - 3/4, Bathroom - Tiled With Shower Stall, Flooring - Stone/Ceramic Tile, Countertops - Stone/Granite/Solid
- Level: Second
- Area: 63
- Dimensions: 7 x 9
Bathroom 3
- Features: Bathroom - 3/4, Bathroom - Tiled With Shower Stall, Flooring - Stone/Ceramic Tile, Countertops - Stone/Granite/Solid
- Level: Second
- Area: 35
- Dimensions: 7 x 5
Dining room
- Features: Flooring - Hardwood, French Doors, Deck - Exterior, Open Floorplan
- Level: First
- Area: 228
- Dimensions: 19 x 12
Family room
- Features: Closet, Flooring - Wall to Wall Carpet, Recessed Lighting
- Level: Basement
- Area: 392
- Dimensions: 28 x 14
Kitchen
- Features: Flooring - Hardwood, Dining Area, Countertops - Stone/Granite/Solid, Deck - Exterior, Recessed Lighting, Slider, Stainless Steel Appliances
- Level: First
- Area: 247
- Dimensions: 19 x 13
Living room
- Features: Closet/Cabinets - Custom Built, Flooring - Wall to Wall Carpet, Window(s) - Picture, Cable Hookup, Open Floorplan, Recessed Lighting, Window Seat
- Level: First
- Area: 255
- Dimensions: 17 x 15
Heating
- Baseboard, Oil
Cooling
- Window Unit(s)
Appliances
- Laundry: Dryer Hookup - Electric, Washer Hookup, Electric Dryer Hookup
Features
- Bathroom - Half, Closet, Bathroom, Foyer, Study, Central Vacuum, Wired for Sound, Other
- Flooring: Wood, Tile, Carpet, Hardwood, Engineered Hardwood, Flooring - Stone/Ceramic Tile, Flooring - Hardwood
- Doors: Insulated Doors
- Windows: Insulated Windows
- Basement: Full,Partially Finished,Concrete
- Number of fireplaces: 2
- Fireplace features: Dining Room, Master Bedroom
Interior area
- Total structure area: 3,079
- Total interior livable area: 3,079 sqft
Property
Parking
- Total spaces: 8
- Parking features: Attached, Garage Door Opener, Garage Faces Side, Off Street, Driveway, Paved
- Attached garage spaces: 2
- Uncovered spaces: 6
Accessibility
- Accessibility features: No
Features
- Patio & porch: Porch, Deck, Deck - Composite
- Exterior features: Porch, Deck, Deck - Composite, Rain Gutters, Storage, Sprinkler System, Garden, Stone Wall
Lot
- Size: 1.06 Acres
- Features: Wooded, Gentle Sloping
Details
- Foundation area: 0
- Parcel number: M:0510 B:0003B L:0000,1588073
- Zoning: R
Construction
Type & style
- Home type: SingleFamily
- Architectural style: Colonial
- Property subtype: Single Family Residence
Materials
- Frame
- Foundation: Concrete Perimeter
- Roof: Shingle
Condition
- Year built: 1994
Utilities & green energy
- Electric: Circuit Breakers, 200+ Amp Service
- Sewer: Public Sewer
- Water: Public
- Utilities for property: for Electric Range, for Electric Dryer, Washer Hookup
Green energy
- Energy efficient items: Thermostat
Community & neighborhood
Community
- Community features: Park, Walk/Jog Trails, Public School
Location
- Region: Leominster
Other
Other facts
- Road surface type: Paved
Price history
| Date | Event | Price |
|---|---|---|
| 7/27/2023 | Sold | $660,000+4.8%$214/sqft |
Source: MLS PIN #73118080 | ||
| 6/5/2023 | Contingent | $629,900$205/sqft |
Source: MLS PIN #73118080 | ||
| 5/31/2023 | Listed for sale | $629,900+225.8%$205/sqft |
Source: MLS PIN #73118080 | ||
| 9/27/1994 | Sold | $193,338$63/sqft |
Source: Public Record | ||
Public tax history
| Year | Property taxes | Tax assessment |
|---|---|---|
| 2025 | $8,352 +7% | $595,300 +10.7% |
| 2024 | $7,805 +4.8% | $537,900 +12.2% |
| 2023 | $7,447 +5.1% | $479,200 +12% |
Find assessor info on the county website
Neighborhood: 01453
Nearby schools
GreatSchools rating
- 4/10Northwest Elementary SchoolGrades: K-5Distance: 1.2 mi
- 6/10Sky View Middle SchoolGrades: 6-8Distance: 3.7 mi
- 5/10Leominster Senior High SchoolGrades: 9-12Distance: 0.5 mi

Get pre-qualified for a loan
At Zillow Home Loans, we can pre-qualify you in as little as 5 minutes with no impact to your credit score.An equal housing lender. NMLS #10287.
Sell for more on Zillow
Get a free Zillow Showcase℠ listing and you could sell for .
$719,300
2% more+ $14,386
With Zillow Showcase(estimated)
$733,686
