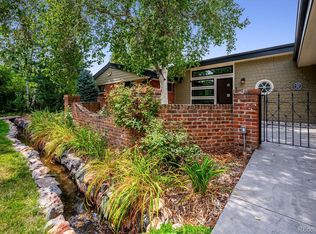Sought after Sunny Paramount Hts. Updated one level ranch style home on large lot! Potential second level could be built to view foothills. Open floor plan in kitchen, eating area & family rooms. Hardwoods throughout. Updated kitchen features slow close drawers and cabinets, one piece slab granite, Professional SS Viking gas range, dishwasher & refrigerator. Cozy sun room with soap stone wood burning stove and easy access to private back yard that includes a large storage shed. Home features Central A/C and radiant floors in master bathroom. Professionally lush landscaped irrigated lot with ample shade trees and fun tree house. Spacious two car garage, RV Parking and four additional parking spaces on generous driveway. Both sewer and water lines have recently been replaced. Just minutes to Bus, Crown Hill Park and convenient shopping including Gold's Marketplace (26th & Kipling) & restaurants on Kipling.
This property is off market, which means it's not currently listed for sale or rent on Zillow. This may be different from what's available on other websites or public sources.
