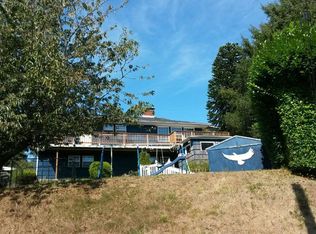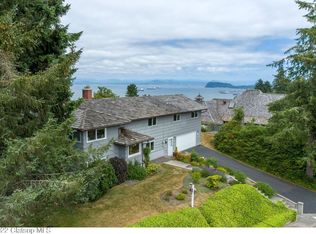GOONIE FANS LISTEN UP. This home was used in the filming of the opening chase scene of the movie. Filming was done inside the home as well as exterior shots. And yes this was MOUTH'S home. This split entry has a very generous amount of living space along with a beautiful wooded setting. The lower level has great potential for additional finished living area. Through the years the owners have made considerable upgrades to this wonderful home. Quality comfortable living in a desirable location.
This property is off market, which means it's not currently listed for sale or rent on Zillow. This may be different from what's available on other websites or public sources.


