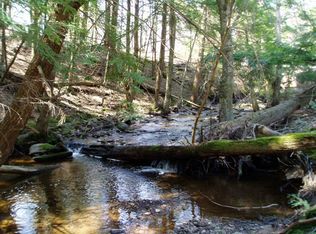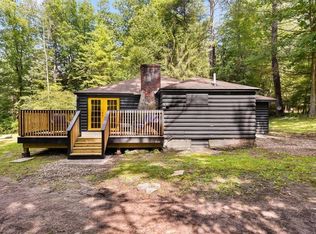Mountain top Country Log Home on 55+/- acres! This lovely home features a rocking chair front porch overlooking the tranquil ponds and lush lawn, an open floor plan with kitchen, dining room and living room which has a vaulted ceilings, wood floors, 2nd floor loft, three bedrooms and two full baths, that include a wonderful master suite that overlooks the ponds and mountains, plus a full basement. Large detached metal garage/storage building which is great for all of your toys, plus a wood shed. Are you ready to walk some of the wonderful trails through your own property? 55+/- acres that is great for hiking, hunting, peace and tranquility! Just a short drive to the charming town of Narrowsburg and the majestic Delaware River. Call to schedule your private tour today.
This property is off market, which means it's not currently listed for sale or rent on Zillow. This may be different from what's available on other websites or public sources.

