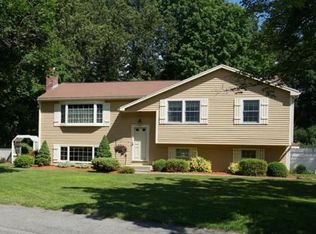Suburban Oasis! Sensational location! This 1790+ Sqft 4 bedrm, 2 full bath contemporary split has the features & amenities everyone is after! Fabulous & functional open flr plan allows for seamless entertaining & convenient living. The family Chef will LOVE the gleaming white Kit. w/ a breakfast bar & contiguous dining space, all with exterior access for grilling on the party-sized deck! The sunfilled living rm is incredibly inviting for watching TV or playing an instrument. On game day, light the fire & hangout in the 16x12 familyrm complete with a beamed clgs & berber carpeting. Working from home is a snap with the office area too! A 1st flr bdrm & full bath offers flexibility! The Resort-like rear yard with a sparkling blue inground pool, professional plantings & fenced privacy is a dream come true! C/A too! 1 car, 2 sheds & storage under the deck. Level & lovely side yard's perfect for football, games & pets! Minutes to everything:Town beach, basketball court, Simpson park & School
This property is off market, which means it's not currently listed for sale or rent on Zillow. This may be different from what's available on other websites or public sources.
