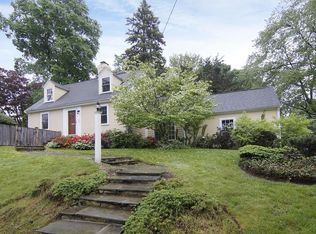Move right into this highly desirable Lexington Manor neighborhood Cape featuring an open floor plan. This artist's home offers a large front-to-back living room with hardwood floors, a wood-burning fireplace, and room for two separate seating areas. The adjacent sunny 1st floor home office/sunroom offers a room with a view with windows on 3 sides. An updated windowed kitchen with hardwood floors, granite counters and new stainless appliances, a guest bathroom, and a large dining room complete the 1st floor. All sizable bedrooms on second floor feature hardwood floors and master bedroom has a walk-in closet. Finished basement offers even more space, a wet bar and another wood-burning fireplace! Inviting large, well-manicured, grassy fenced in yard includes an expansive 2 level patio perfect for relaxing, gardening and entertaining. New roof, windows, siding, and more. Easy access to highways, bus to Alewife, 1/3 mile from the Minuteman Bikewa
This property is off market, which means it's not currently listed for sale or rent on Zillow. This may be different from what's available on other websites or public sources.
