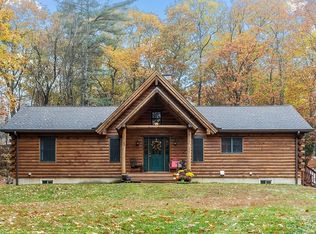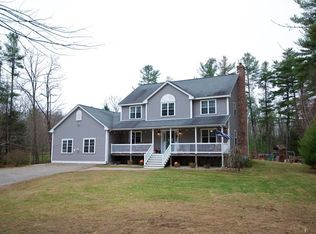Sold for $525,000
$525,000
32 Simond Hill Rd, Hubbardston, MA 01452
3beds
1,976sqft
Single Family Residence
Built in 2004
1.97 Acres Lot
$516,800 Zestimate®
$266/sqft
$-- Estimated rent
Home value
$516,800
$486,000 - $548,000
Not available
Zestimate® history
Loading...
Owner options
Explore your selling options
What's special
MORE PICS COMING! Meticulously maintained "1 owner" Colonial sits majestically atop a knoll~with a breezy farmers porch of commodious size! Gleaming hrdwd flooring greets you upon entering a flowing floor plan! Bluestone mantle FP w/woodstove insert in relaxing LR leading to an entertaining cabinet packed kitchen w/center island, ss applnces, eat in area and a slider to your private paradise! Formal DR & center hall w/half bath rounds off the 1st floor! Step up the oak treads w/oak rails to a roomy 2nd flr hallway. A Master Suite w/full bath & walk in closet. Walk in attic access. 2 additional BR's w/generous closets~and a BONUS "guest rm""office" "au-pair" ( no closet ) completes 4 rooms upstairs! 2 car att's w/generator hookup. Buyer to assume Tesla solar lease. Several updates att'd to listing! Situated on 1.96 acres of mature trees, stone walls~sightings of wildlife! Passing T5 in hand. Minutes to Comet Pond, Wachusett Mountain, Quaint Hubb Center. Commuter friendly Rt 62, 68 & 2
Zillow last checked: 8 hours ago
Listing updated: December 20, 2024 at 07:47pm
Listed by:
Donna Warfield 508-479-1407,
RE/MAX Vision 508-595-9900,
Kimberly Clark 978-906-1503
Bought with:
Doreen Lewis
Redfin Corp.
Source: MLS PIN,MLS#: 73308071
Facts & features
Interior
Bedrooms & bathrooms
- Bedrooms: 3
- Bathrooms: 3
- Full bathrooms: 2
- 1/2 bathrooms: 1
Primary bedroom
- Features: Walk-In Closet(s), Flooring - Wall to Wall Carpet
- Level: Second
- Area: 206.89
- Dimensions: 16.33 x 12.67
Bedroom 2
- Features: Flooring - Wall to Wall Carpet
- Level: Second
- Area: 155.21
- Dimensions: 12.5 x 12.42
Bedroom 3
- Level: Second
- Area: 143.99
- Dimensions: 12.08 x 11.92
Bedroom 4
- Features: Flooring - Wall to Wall Carpet
Primary bathroom
- Features: Yes
Bathroom 1
- Features: Bathroom - Half, Flooring - Laminate, Pocket Door
- Level: First
- Area: 21.84
- Dimensions: 7.08 x 3.08
Bathroom 2
- Features: Bathroom - Full
- Level: Second
- Area: 63.32
- Dimensions: 8.08 x 7.83
Bathroom 3
- Features: Bathroom - Full, Bathroom - With Tub & Shower
- Level: Second
- Area: 67.36
- Dimensions: 8.33 x 8.08
Dining room
- Features: Flooring - Hardwood
- Level: First
- Area: 158.33
- Dimensions: 12.67 x 12.5
Kitchen
- Features: Flooring - Vinyl, Dining Area, Kitchen Island, Exterior Access, Slider
- Level: First
- Area: 277
- Dimensions: 23.08 x 12
Living room
- Features: Wood / Coal / Pellet Stove, Flooring - Hardwood
- Level: First
- Area: 338.25
- Dimensions: 24.75 x 13.67
Heating
- Baseboard, Oil, Wood Stove
Cooling
- None
Appliances
- Included: Water Heater, Range, Dishwasher, Microwave, Refrigerator
- Laundry: Electric Dryer Hookup, Washer Hookup
Features
- Bonus Room, Central Vacuum
- Flooring: Tile, Vinyl, Carpet, Hardwood, Flooring - Wall to Wall Carpet
- Basement: Full,Walk-Out Access,Interior Entry,Concrete,Unfinished
- Number of fireplaces: 1
- Fireplace features: Living Room
Interior area
- Total structure area: 1,976
- Total interior livable area: 1,976 sqft
Property
Parking
- Total spaces: 12
- Parking features: Attached, Garage Door Opener, Workshop in Garage, Garage Faces Side, Off Street
- Attached garage spaces: 2
- Uncovered spaces: 10
Accessibility
- Accessibility features: No
Features
- Patio & porch: Porch, Patio
- Exterior features: Porch, Patio, Rain Gutters, Stone Wall
- Waterfront features: Lake/Pond, 1 to 2 Mile To Beach, Beach Ownership(Public, Other (See Remarks))
Lot
- Size: 1.97 Acres
- Features: Wooded, Gentle Sloping, Level
Details
- Foundation area: 988
- Parcel number: HUBBM011CL0093
- Zoning: 1 Family
Construction
Type & style
- Home type: SingleFamily
- Architectural style: Colonial
- Property subtype: Single Family Residence
Materials
- Frame
- Foundation: Concrete Perimeter
- Roof: Shingle
Condition
- Year built: 2004
Utilities & green energy
- Electric: Circuit Breakers, 200+ Amp Service, Generator Connection
- Sewer: Private Sewer
- Water: Private
- Utilities for property: for Electric Range, for Electric Oven, for Electric Dryer, Washer Hookup, Generator Connection
Community & neighborhood
Security
- Security features: Security System
Community
- Community features: Park, Stable(s), Conservation Area, Highway Access, House of Worship, Public School
Location
- Region: Hubbardston
Other
Other facts
- Road surface type: Paved
Price history
| Date | Event | Price |
|---|---|---|
| 12/20/2024 | Sold | $525,000$266/sqft |
Source: MLS PIN #73308071 Report a problem | ||
| 10/31/2024 | Listed for sale | $525,000+49.5%$266/sqft |
Source: MLS PIN #73308071 Report a problem | ||
| 3/1/2005 | Sold | $351,200+40.5%$178/sqft |
Source: Public Record Report a problem | ||
| 2/26/2003 | Sold | $250,000+73.6%$127/sqft |
Source: Public Record Report a problem | ||
| 2/13/1998 | Sold | $144,000+19.2%$73/sqft |
Source: Public Record Report a problem | ||
Public tax history
| Year | Property taxes | Tax assessment |
|---|---|---|
| 2025 | $5,274 -6.8% | $451,500 -5.9% |
| 2024 | $5,659 +19.8% | $480,000 +32.5% |
| 2023 | $4,722 -6.9% | $362,400 |
Find assessor info on the county website
Neighborhood: 01452
Nearby schools
GreatSchools rating
- 7/10Hubbardston Center SchoolGrades: PK-5Distance: 2.4 mi
- 4/10Quabbin Regional Middle SchoolGrades: 6-8Distance: 8.5 mi
- 4/10Quabbin Regional High SchoolGrades: 9-12Distance: 8.5 mi
Schools provided by the listing agent
- Elementary: Center K-5
- Middle: Quabbin 6-8
- High: Quabbin 9-12
Source: MLS PIN. This data may not be complete. We recommend contacting the local school district to confirm school assignments for this home.
Get a cash offer in 3 minutes
Find out how much your home could sell for in as little as 3 minutes with a no-obligation cash offer.
Estimated market value$516,800
Get a cash offer in 3 minutes
Find out how much your home could sell for in as little as 3 minutes with a no-obligation cash offer.
Estimated market value
$516,800

