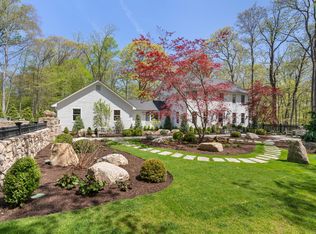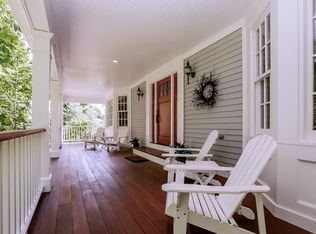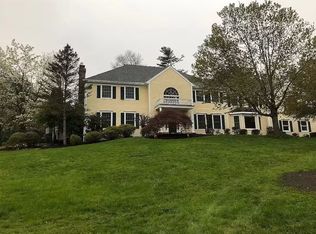Sold for $1,664,000
$1,664,000
32 Silver Spring Road, Wilton, CT 06897
4beds
4,909sqft
Single Family Residence
Built in 1978
1.06 Acres Lot
$1,680,800 Zestimate®
$339/sqft
$6,755 Estimated rent
Home value
$1,680,800
$1.51M - $1.87M
$6,755/mo
Zestimate® history
Loading...
Owner options
Explore your selling options
What's special
32 Silver Spring Road is a beautifully updated Colonial set on just over an acre in a convenient Wilton location. With 4,900 sq. ft. of living space across three levels, this home blends classic New England charm with modern updates designed for today's lifestyle. The interior features four spacious bedrooms, three full baths, and one-half bath, enhanced by newly installed hardwood floors and three fireplaces that bring warmth and character. The chef's kitchen offers propane cooking and brand-new appliances, opening directly to a $32,000 custom, composite deck overlooking the private backyard-perfect for entertaining or relaxing. A partially finished, walk-out lower level adds more than 1,100 sq. ft. of flexible living space for a media room, gym, or playroom. This turnkey property offers style, comfort, and energy-efficient living-all with easy access to Ridgefield's restaurants and shopping, and just minutes to Wilton Center and top-rated schools. Major investments provide peace of mind: new septic tank (2022), roof replacement with 15kW SolarEdge solar panel array (2023), new central air systems (2023), radon water bubbler (2022), and chimney upgrades (2023). Outdoors, enjoy deer fencing, LeafFilter gutter protection, and professional landscaping for year-round beauty. PROFESSIONAL PHOTOS COMING WEDNESDAY!
Zillow last checked: 8 hours ago
Listing updated: November 21, 2025 at 02:15pm
Listed by:
The Fair Team of William Raveis Real Estate,
Sarah Fair (203)858-6301,
William Raveis Real Estate 203-762-8300
Bought with:
Sharon E. Crowther, RES.0774096
BHGRE Shore & Country
Source: Smart MLS,MLS#: 24123965
Facts & features
Interior
Bedrooms & bathrooms
- Bedrooms: 4
- Bathrooms: 4
- Full bathrooms: 3
- 1/2 bathrooms: 1
Primary bedroom
- Features: Full Bath, Tub w/Shower, Hardwood Floor, Tile Floor
- Level: Upper
Bedroom
- Features: Hardwood Floor
- Level: Upper
Bedroom
- Features: Hardwood Floor
- Level: Upper
Bedroom
- Features: Hardwood Floor
- Level: Upper
Bathroom
- Features: Tile Floor
- Level: Main
Bathroom
- Features: Stall Shower, Tile Floor
- Level: Upper
Bathroom
- Features: Double-Sink, Tub w/Shower, Tile Floor
- Level: Upper
Dining room
- Features: Bay/Bow Window, Hardwood Floor
- Level: Main
Family room
- Features: Cathedral Ceiling(s), Beamed Ceilings, Ceiling Fan(s), Fireplace, Hardwood Floor
- Level: Other
Kitchen
- Features: Balcony/Deck, Granite Counters, Fireplace, French Doors, Kitchen Island, Hardwood Floor
- Level: Main
Living room
- Features: Fireplace, Hardwood Floor
- Level: Main
Office
- Features: Built-in Features, Hardwood Floor
- Level: Main
Other
- Features: Bookcases, Hardwood Floor
- Level: Upper
Rec play room
- Features: Bookcases, Built-in Features, Wall/Wall Carpet
- Level: Lower
Heating
- Baseboard, Hot Water, Solar, Zoned, Oil, Propane
Cooling
- Central Air, Zoned
Appliances
- Included: Gas Cooktop, Oven, Microwave, Range Hood, Refrigerator, Freezer, Dishwasher, Washer, Dryer, Water Heater
- Laundry: Main Level
Features
- Open Floorplan, Entrance Foyer
- Doors: French Doors
- Basement: Full,Heated,Sump Pump,Cooled,Interior Entry,Partially Finished
- Attic: Floored,Pull Down Stairs
- Number of fireplaces: 3
Interior area
- Total structure area: 4,909
- Total interior livable area: 4,909 sqft
- Finished area above ground: 3,787
- Finished area below ground: 1,122
Property
Parking
- Total spaces: 2
- Parking features: Attached
- Attached garage spaces: 2
Features
- Patio & porch: Deck
- Exterior features: Rain Gutters
- Fencing: Partial
Lot
- Size: 1.06 Acres
- Features: Wooded, Dry, Level, Cleared, Landscaped
Details
- Parcel number: 1928799
- Zoning: R-2
Construction
Type & style
- Home type: SingleFamily
- Architectural style: Colonial
- Property subtype: Single Family Residence
Materials
- Clapboard
- Foundation: Concrete Perimeter
- Roof: Asphalt
Condition
- New construction: No
- Year built: 1978
Utilities & green energy
- Sewer: Septic Tank
- Water: Well
- Utilities for property: Cable Available
Green energy
- Energy generation: Solar
Community & neighborhood
Security
- Security features: Security System
Community
- Community features: Health Club, Library, Park, Playground, Public Rec Facilities, Shopping/Mall
Location
- Region: Wilton
- Subdivision: North Wilton
Price history
| Date | Event | Price |
|---|---|---|
| 11/21/2025 | Sold | $1,664,000-2.1%$339/sqft |
Source: | ||
| 10/15/2025 | Pending sale | $1,699,000$346/sqft |
Source: | ||
| 9/11/2025 | Listed for sale | $1,699,000+26.5%$346/sqft |
Source: | ||
| 9/30/2022 | Sold | $1,343,000+5.8%$274/sqft |
Source: | ||
| 8/1/2022 | Contingent | $1,269,000$259/sqft |
Source: | ||
Public tax history
| Year | Property taxes | Tax assessment |
|---|---|---|
| 2025 | $21,164 +2% | $867,020 |
| 2024 | $20,756 +11% | $867,020 +35.7% |
| 2023 | $18,694 +3.6% | $638,890 |
Find assessor info on the county website
Neighborhood: 06897
Nearby schools
GreatSchools rating
- 9/10Cider Mill SchoolGrades: 3-5Distance: 3.4 mi
- 9/10Middlebrook SchoolGrades: 6-8Distance: 3.2 mi
- 10/10Wilton High SchoolGrades: 9-12Distance: 3.2 mi
Schools provided by the listing agent
- Elementary: Miller-Driscoll
- Middle: Middlebrook,Cider Mill
- High: Wilton
Source: Smart MLS. This data may not be complete. We recommend contacting the local school district to confirm school assignments for this home.
Get pre-qualified for a loan
At Zillow Home Loans, we can pre-qualify you in as little as 5 minutes with no impact to your credit score.An equal housing lender. NMLS #10287.
Sell for more on Zillow
Get a Zillow Showcase℠ listing at no additional cost and you could sell for .
$1,680,800
2% more+$33,616
With Zillow Showcase(estimated)$1,714,416


