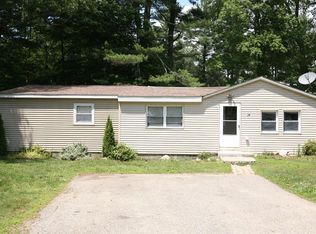Don't be fooled by the exterior, as this home is much larger than it appears! This home was gut renovated in 2019, saving you all the renovation hassles. This is a perfect set-up for a growing family, or multi-generational living as the home offers over 2,600sf of finished living space with 4-5 bedrooms, and 3 full bathrooms on 2 levels. Main level offers a large open living concept with an expansive customized kitchen with soft-close shaker driftwood cabinets, oversized kitchen island, granite countertop, and glass subway tile backsplash. All 3 bathrooms beautifully renovated with designer granite, tile, and sink bowls. Spacious master bedroom with walk-in-closet, and a fully tiled bathroom. Experience outdoor resort like living in this spacious, yet private fenced-in backyard that offers great entertaining space with multi-tiered composite wood decks, in-ground pool, cabana and patio areas. Pool liner and pool pump were replaced in 2019. Open House: Saturday, 5/1 from 11:30am-1:30pm.
This property is off market, which means it's not currently listed for sale or rent on Zillow. This may be different from what's available on other websites or public sources.

