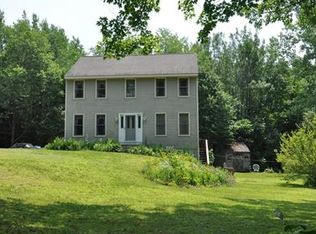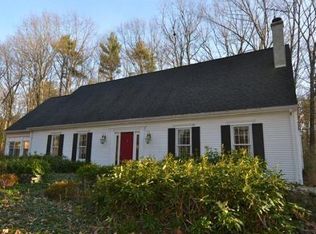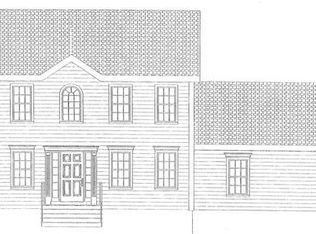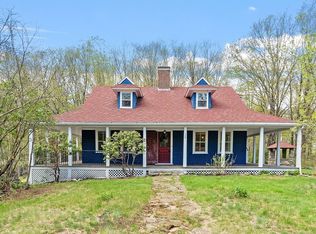Sold for $434,900
$434,900
32 Sheldon Rd, Barre, MA 01005
4beds
2,256sqft
Single Family Residence
Built in 1992
1.18 Acres Lot
$505,300 Zestimate®
$193/sqft
$3,246 Estimated rent
Home value
$505,300
$480,000 - $531,000
$3,246/mo
Zestimate® history
Loading...
Owner options
Explore your selling options
What's special
Nestled in the charming town of Barre, this colonial home awaits YOU As you enter the home, you are greeted by a bright and sunny living room with HW floors. A thoughtfully designed kitchen features s/s appliances, beautiful tile backsplash, 2 breakfast bars and hanging shelves. A pantry closet in the kitchen offers ample storage space. Adjacent to the kitchen is a dining area bathed in natural light w/bay window and sliding glass door that opens to the backyard. The family room, will wow you adorned w/hardwood floor and pellet stove that offers both warmth and ambiance during colder months. Upstairs you will find a primary bedroom featuring a full bath & a walk-in closet for added convenience. 3 add'tl bedrooms and another full bath on this floor provides ample space for everyone. Exterior provides a farmers porch, above-grnd pool, lrg deck, storage shed and fenced in kennel area & invisible dog fence – perfect for dog lovers! All set on a private lot on a quiet and serene street.
Zillow last checked: 8 hours ago
Listing updated: January 19, 2024 at 08:31am
Listed by:
Lisa Durant 978-257-5009,
Lamacchia Realty, Inc. 978-534-3400
Bought with:
Brooke Coughlin
Byrnes Real Estate Group LLC
Source: MLS PIN,MLS#: 73183891
Facts & features
Interior
Bedrooms & bathrooms
- Bedrooms: 4
- Bathrooms: 3
- Full bathrooms: 2
- 1/2 bathrooms: 1
Primary bedroom
- Features: Bathroom - Full, Bathroom - 3/4, Ceiling Fan(s), Walk-In Closet(s), Flooring - Wall to Wall Carpet, Cable Hookup
- Level: Second
- Area: 156
- Dimensions: 13 x 12
Bedroom 2
- Features: Skylight, Ceiling Fan(s), Closet, Closet/Cabinets - Custom Built, Flooring - Wall to Wall Carpet, Cable Hookup
- Level: Second
- Area: 480
- Dimensions: 20 x 24
Bedroom 3
- Features: Ceiling Fan(s), Closet, Flooring - Wall to Wall Carpet
- Level: Second
- Area: 143
- Dimensions: 13 x 11
Bedroom 4
- Features: Closet, Flooring - Hardwood, Cable Hookup
- Level: Second
- Area: 100
- Dimensions: 10 x 10
Primary bathroom
- Features: Yes
Bathroom 1
- Features: Bathroom - Full, Bathroom - 3/4, Bathroom - With Shower Stall, Flooring - Stone/Ceramic Tile, Countertops - Stone/Granite/Solid, Enclosed Shower - Fiberglass
- Level: Second
- Area: 42
- Dimensions: 7 x 6
Bathroom 2
- Features: Bathroom - Full, Bathroom - Tiled With Tub, Bathroom - With Tub & Shower, Flooring - Stone/Ceramic Tile, Countertops - Stone/Granite/Solid
- Level: Second
- Area: 40
- Dimensions: 5 x 8
Bathroom 3
- Features: Bathroom - Half, Flooring - Stone/Ceramic Tile, Countertops - Stone/Granite/Solid
- Level: First
- Area: 25
- Dimensions: 5 x 5
Family room
- Features: Wood / Coal / Pellet Stove, Ceiling Fan(s), Beamed Ceilings, Flooring - Wood, Cable Hookup
- Level: First
- Area: 480
- Dimensions: 20 x 24
Kitchen
- Features: Flooring - Wood, Window(s) - Bay/Bow/Box, Dining Area, Pantry, Countertops - Stone/Granite/Solid, Breakfast Bar / Nook, Deck - Exterior, Exterior Access, Recessed Lighting, Slider, Stainless Steel Appliances
- Level: First
- Area: 170
- Dimensions: 17 x 10
Living room
- Features: Ceiling Fan(s), Closet, Flooring - Hardwood, Cable Hookup
- Level: First
- Area: 195
- Dimensions: 15 x 13
Heating
- Baseboard, Oil
Cooling
- None, Whole House Fan
Appliances
- Included: Water Heater, Range, Dishwasher, Disposal, Microwave, Refrigerator, Washer, Dryer
- Laundry: Electric Dryer Hookup, Exterior Access, Washer Hookup, First Floor
Features
- Central Vacuum
- Flooring: Wood, Plywood, Tile, Carpet, Hardwood
- Doors: Insulated Doors
- Windows: Insulated Windows, Screens
- Basement: Full,Walk-Out Access,Interior Entry,Concrete,Unfinished
- Number of fireplaces: 1
- Fireplace features: Family Room
Interior area
- Total structure area: 2,256
- Total interior livable area: 2,256 sqft
Property
Parking
- Total spaces: 10
- Parking features: Attached, Under, Garage Door Opener, Storage, Garage Faces Side, Paved Drive, Off Street, Paved
- Attached garage spaces: 2
- Uncovered spaces: 8
Features
- Patio & porch: Porch, Deck - Wood
- Exterior features: Porch, Deck - Wood, Pool - Above Ground, Rain Gutters, Storage, Screens, Fenced Yard, Garden, Kennel, Stone Wall
- Has private pool: Yes
- Pool features: Above Ground
- Fencing: Fenced
Lot
- Size: 1.18 Acres
- Features: Cleared, Level
Details
- Foundation area: 0
- Parcel number: M:000A B:0167 L:,3642422
- Zoning: R80
Construction
Type & style
- Home type: SingleFamily
- Architectural style: Colonial
- Property subtype: Single Family Residence
Materials
- Frame
- Foundation: Concrete Perimeter
- Roof: Shingle
Condition
- Year built: 1992
Utilities & green energy
- Electric: Circuit Breakers, 200+ Amp Service, Generator Connection
- Sewer: Private Sewer
- Water: Private
- Utilities for property: for Electric Dryer, Washer Hookup, Generator Connection
Green energy
- Energy efficient items: Attic Vent Elec., Thermostat
Community & neighborhood
Security
- Security features: Security System
Community
- Community features: Park, Walk/Jog Trails, Stable(s), Bike Path, Conservation Area, Public School
Location
- Region: Barre
Other
Other facts
- Road surface type: Paved
Price history
| Date | Event | Price |
|---|---|---|
| 1/19/2024 | Sold | $434,900+2.4%$193/sqft |
Source: MLS PIN #73183891 Report a problem | ||
| 12/5/2023 | Contingent | $424,900$188/sqft |
Source: MLS PIN #73183891 Report a problem | ||
| 11/30/2023 | Listed for sale | $424,900+43.1%$188/sqft |
Source: MLS PIN #73183891 Report a problem | ||
| 2/28/2019 | Sold | $297,000-4.2%$132/sqft |
Source: Public Record Report a problem | ||
| 1/4/2019 | Pending sale | $309,900$137/sqft |
Source: RE/MAX Vision #72423167 Report a problem | ||
Public tax history
| Year | Property taxes | Tax assessment |
|---|---|---|
| 2025 | $6,041 +0.6% | $444,500 +3.5% |
| 2024 | $6,003 +9.7% | $429,400 +24.4% |
| 2023 | $5,473 +0.2% | $345,100 +6.4% |
Find assessor info on the county website
Neighborhood: 01005
Nearby schools
GreatSchools rating
- 6/10Ruggles Lane SchoolGrades: PK-5Distance: 2.7 mi
- 4/10Quabbin Regional Middle SchoolGrades: 6-8Distance: 3.2 mi
- 4/10Quabbin Regional High SchoolGrades: 9-12Distance: 3.2 mi
Schools provided by the listing agent
- Elementary: Ruggles Lane
- Middle: Quabbin
- High: Quabbin
Source: MLS PIN. This data may not be complete. We recommend contacting the local school district to confirm school assignments for this home.
Get a cash offer in 3 minutes
Find out how much your home could sell for in as little as 3 minutes with a no-obligation cash offer.
Estimated market value$505,300
Get a cash offer in 3 minutes
Find out how much your home could sell for in as little as 3 minutes with a no-obligation cash offer.
Estimated market value
$505,300



