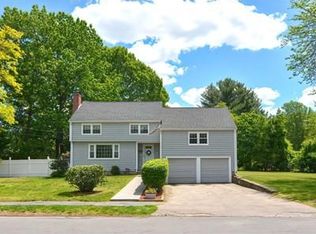Absolutely the BEST ranch we have seen in years! This sprawling, "perfectly" maintained home sits on a magnificent corner lot in one of towns most desired locations. Adjacent to Barrows Elementary, getting the kids to school will be a breeze. Not quite ready for that condo but you want one floor living? This is it! Your challenge has likely been finding that two car garage. Here it is...over-sized, & with storage above. You will LOVE the side entrance into the FANTASTIC mud-room with laundry, storage, & half bath. From here, you will have finally found that open concept kitchen, dining room & MASSIVE family room you've searched for. The heartbeat of the home, this space is large, beautifully appointed & comfortable. The front living room is ideal for relaxing and entertaining...the mantled fireplace here is a stunner! Three bedrooms & a full bath are tucked away, offering privacy & solitude. The lower level offers a playroom, 3/4 bath & office. Pool, C/A & More! It's all here! Hurry!
This property is off market, which means it's not currently listed for sale or rent on Zillow. This may be different from what's available on other websites or public sources.
