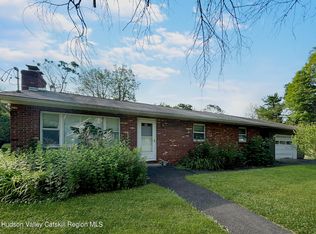Closed
$512,500
32 Shear Road, Saugerties, NY 12477
3beds
2,040sqft
Single Family Residence
Built in 1971
2.07 Acres Lot
$530,700 Zestimate®
$251/sqft
$3,922 Estimated rent
Home value
$530,700
$483,000 - $584,000
$3,922/mo
Zestimate® history
Loading...
Owner options
Explore your selling options
What's special
Well maintained 3 bedroom 2.5 bath colonial situated on 2.07 acres in Saugerties. Open floor plan on the first floor with living room, dining area, kitchen and den. Beautiful cherry wood floors, tall windows and a brick fireplace provide a comfortable atmosphere in the main living area. Extra room off the kitchen featuring terracotta tiled flooring with direct access to deck and backyard. Front to back primary bedroom overlooking the neighboring meadow with seasonal mountain views. Two additional bedrooms and full bath complete the upstairs. Fully owned 3 year old solar panels with back up Tesla battery for added peace of mind. Recent updates include Trex decking, insulation, washer and dryer and a new roof. Full, dry unfinished basement with laundry room and workshop area. One car attached garage and large driveway for extra cars. Home is set back off the road for privacy. Located close to the Village of Saugerties and easy access to NYS Thruway. Short drive to Hunter Mountain Resort, Catskill Mountain hiking trails, Hudson River and many local parks.
Zillow last checked: 8 hours ago
Listing updated: March 04, 2025 at 11:53am
Listed by:
Jennifer Mangione 845-853-4582,
Grist Mill Real Estate
Bought with:
Bonnie Keegan, 10301200955
Grist Mill Real Estate
Source: HVCRMLS,MLS#: 20244008
Facts & features
Interior
Bedrooms & bathrooms
- Bedrooms: 3
- Bathrooms: 3
- Full bathrooms: 2
- 1/2 bathrooms: 1
Primary bedroom
- Level: Second
- Area: 291.06
- Dimensions: 12.6 x 23.1
Bedroom
- Level: Second
- Area: 140.8
- Dimensions: 12.8 x 11
Bedroom
- Level: Second
- Area: 146.41
- Dimensions: 12.1 x 12.1
Den
- Level: First
- Area: 263.07
- Dimensions: 23.7 x 11.1
Dining room
- Level: First
- Area: 167.66
- Dimensions: 16.6 x 10.1
Kitchen
- Level: First
- Area: 153.69
- Dimensions: 10.9 x 14.1
Living room
- Level: First
- Area: 458.8
- Dimensions: 14.8 x 31
Heating
- Baseboard
Cooling
- Ceiling Fan(s), Wall Unit(s)
Appliances
- Included: Washer, Refrigerator, Range, Dryer, Dishwasher
- Laundry: In Basement
Features
- Ceiling Fan(s), Entrance Foyer, Kitchen Island
- Flooring: Carpet, Ceramic Tile, Clay, Hardwood, Slate
- Doors: Sliding Doors
- Basement: Full
- Number of fireplaces: 1
- Fireplace features: Living Room, Wood Burning
Interior area
- Total structure area: 2,040
- Total interior livable area: 2,040 sqft
- Finished area above ground: 2,040
- Finished area below ground: 2,040
Property
Parking
- Total spaces: 1
- Parking features: Inside Entrance, Gravel, Driveway
- Attached garage spaces: 1
- Has uncovered spaces: Yes
Features
- Levels: Two
- Patio & porch: Deck, Front Porch
Lot
- Size: 2.07 Acres
- Features: Back Yard, Landscaped, Level
Details
- Parcel number: 8.485
- Zoning: res 1
- Other equipment: Other
Construction
Type & style
- Home type: SingleFamily
- Architectural style: Colonial
- Property subtype: Single Family Residence
Materials
- Foundation: Block
- Roof: Asphalt
Condition
- New construction: No
- Year built: 1971
Utilities & green energy
- Electric: 200+ Amp Service
- Sewer: Septic Tank
- Water: Well
Community & neighborhood
Location
- Region: Saugerties
Other
Other facts
- Road surface type: Paved
Price history
| Date | Event | Price |
|---|---|---|
| 3/4/2025 | Sold | $512,500-2.4%$251/sqft |
Source: | ||
| 1/6/2025 | Pending sale | $525,000$257/sqft |
Source: | ||
| 11/24/2024 | Contingent | $525,000$257/sqft |
Source: | ||
| 10/23/2024 | Price change | $525,000-12.4%$257/sqft |
Source: | ||
| 10/1/2024 | Listed for sale | $599,000+71.6%$294/sqft |
Source: | ||
Public tax history
| Year | Property taxes | Tax assessment |
|---|---|---|
| 2024 | -- | $457,000 +14.1% |
| 2023 | -- | $400,500 +17.1% |
| 2022 | -- | $342,000 +17.3% |
Find assessor info on the county website
Neighborhood: 12477
Nearby schools
GreatSchools rating
- 6/10Morse SchoolGrades: K-6Distance: 2.2 mi
- 5/10Saugerties Junior High SchoolGrades: 7-8Distance: 2.8 mi
- 6/10Saugerties Senior High SchoolGrades: 9-12Distance: 2.8 mi
Get a cash offer in 3 minutes
Find out how much your home could sell for in as little as 3 minutes with a no-obligation cash offer.
Estimated market value$530,700
Get a cash offer in 3 minutes
Find out how much your home could sell for in as little as 3 minutes with a no-obligation cash offer.
Estimated market value
$530,700
