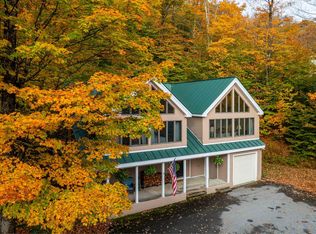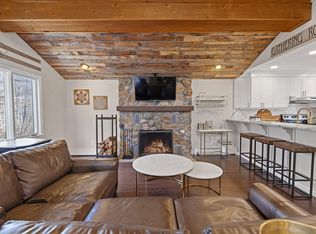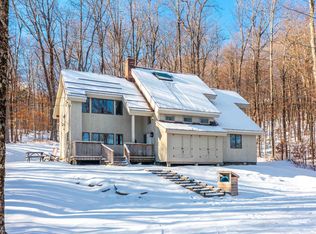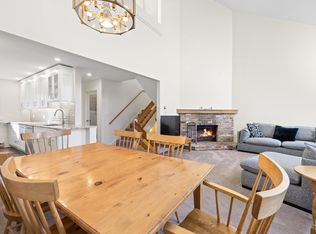They say beauty is only skin deep, but not in the case of this meticulously renovated Slopeside residence, which offers a rare combination of quality, comfort, and location. With more than $500,000 invested, this home delivers far more than surface-level appeal — the kind of work that is not always seen but is most certainly felt. Every system and surface has been thoughtfully addressed. Unlike many Slopeside units that rely on costly electric heat, this property features a new high-efficiency oil heating system with radiant heat and heat pumps and two mini splits ensuring year-round comfort with lower operating costs. The renovation extended well beyond cosmetics, with upgrades including a standing seam roof, full insulation and venting, new siding and exterior trim, all new sheetrock, fresh interior paint, new doors and windows. Custom built-ins and redesigned stairways enhance both character and functionality, while the addition of an upper bedroom, full bathroom, and loft expanded the living space for added versatility. With ski-in/ski-out access and a short walk to Stratton’s Village, this is a turnkey mountain property is unlike any other. A detailed list of improvements is available for download under Documents.
Active
Listed by:
Timothy Apps,
Four Seasons Sotheby's Int'l Realty 802-297-8000
$998,500
32 Shattarack Road #B5, Stratton, VT 05155
4beds
2,070sqft
Est.:
Condominium, Townhouse
Built in 1977
-- sqft lot
$-- Zestimate®
$482/sqft
$-- HOA
What's special
Redesigned stairwaysRadiant heatCustom built-insFresh interior paintFull insulation and ventingNew doors and windowsStanding seam roof
- 374 days |
- 1,025 |
- 21 |
Zillow last checked: 8 hours ago
Listing updated: January 08, 2026 at 01:50pm
Listed by:
Timothy Apps,
Four Seasons Sotheby's Int'l Realty 802-297-8000
Source: PrimeMLS,MLS#: 5027001
Tour with a local agent
Facts & features
Interior
Bedrooms & bathrooms
- Bedrooms: 4
- Bathrooms: 4
- Full bathrooms: 1
- 3/4 bathrooms: 2
- 1/2 bathrooms: 1
Heating
- Oil, Baseboard, Radiant, Radiant Electric, Mini Split
Cooling
- Mini Split
Appliances
- Included: Dishwasher, Dryer, Microwave, Electric Range, Refrigerator, Washer, Water Heater off Boiler
Features
- Cathedral Ceiling(s), Ceiling Fan(s), Dining Area, Living/Dining, Natural Light
- Flooring: Carpet, Tile, Wood
- Basement: Finished,Interior Entry
- Number of fireplaces: 1
- Fireplace features: Wood Burning, 1 Fireplace
Interior area
- Total structure area: 2,070
- Total interior livable area: 2,070 sqft
- Finished area above ground: 2,070
- Finished area below ground: 0
Video & virtual tour
Property
Parking
- Parking features: Gravel
Features
- Levels: Two
- Stories: 2
Lot
- Features: Recreational, Ski Area, Ski Trailside, Mountain
Details
- Zoning description: R
Construction
Type & style
- Home type: Townhouse
- Property subtype: Condominium, Townhouse
Materials
- Wood Frame, Wood Siding
- Foundation: Concrete
- Roof: Asphalt Shingle
Condition
- New construction: No
- Year built: 1977
Utilities & green energy
- Electric: Circuit Breakers
- Sewer: Public Sewer
- Utilities for property: Phone, Cable at Site
Community & HOA
Community
- Security: Smoke Detector(s)
HOA
- Has HOA: Yes
- Amenities included: Master Insurance
- Services included: Maintenance Grounds, Plowing, Sewer, Trash, Water, Condo Association Fee, HOA Fee
- Additional fee info: Fee: $2217
Location
- Region: South Londonderry
Financial & listing details
- Price per square foot: $482/sqft
- Annual tax amount: $8,792
- Date on market: 1/17/2025
Estimated market value
Not available
Estimated sales range
Not available
Not available
Price history
Price history
| Date | Event | Price |
|---|---|---|
| 4/4/2025 | Price change | $998,500-13.2%$482/sqft |
Source: | ||
| 1/17/2025 | Listed for sale | $1,150,000$556/sqft |
Source: | ||
Public tax history
Public tax history
Tax history is unavailable.BuyAbility℠ payment
Est. payment
$6,720/mo
Principal & interest
$4815
Property taxes
$1556
Home insurance
$349
Climate risks
Neighborhood: 05155
Nearby schools
GreatSchools rating
- 4/10Manchester Elementary/Middle SchoolGrades: PK-8Distance: 9.1 mi
- NABurr & Burton AcademyGrades: 9-12Distance: 9.6 mi
- NAJamaica Village SchoolGrades: PK-5Distance: 6.3 mi
Schools provided by the listing agent
- District: Bennington/Rutland
Source: PrimeMLS. This data may not be complete. We recommend contacting the local school district to confirm school assignments for this home.
- Loading
- Loading



