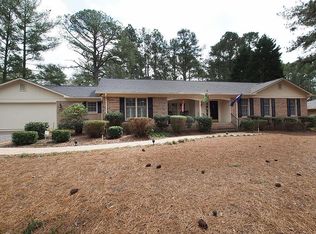Sold for $363,000 on 05/24/23
$363,000
32 Shadow Drive, Whispering Pines, NC 28327
3beds
1,954sqft
Single Family Residence
Built in 1977
0.54 Acres Lot
$404,600 Zestimate®
$186/sqft
$2,288 Estimated rent
Home value
$404,600
$384,000 - $429,000
$2,288/mo
Zestimate® history
Loading...
Owner options
Explore your selling options
What's special
PLEASE SUBMIT ALL OFFERS HIGHEST AND BEST BY 5 PM - FRIDAY, APRIL 7, 2023.
Perched on a hill top, this charming nostalgic brick ranch sits on 1/2 an Acre with peak a boo views of Shadow Lake in the Desired Whispering Pines Neighborhood. A cozy Kitchen with Freshly Painted Cabinets blend into a comfortable den complete with Gas Fireplace flanked by book shelves. Large Sliding Doors lead you into a 17x11 Carolina Room for Relaxing Mornings and Lazy afternoons with access to the back deck and yard. A formal Dining and Living face the front of the house and are filled with lots of natural light. The back of the house has a south east exposure with plenty of land for gardening & perfect for pets. The above ground propane tank serves the Gas Logs and Gas Range, is seller owned and filled by Amerigas. A Sears Transferrable Home Warranty has been in place since 2003. House is under Termite Bond with Aberdeen Ext. Laundry/Mud Room conveniently located between Garage and Kitchen has cabinetry for storage and a utility sink. Driveway is Asphalt with two additional parking spaces on the side. New Garage Opener Recently Installed. Rainbird Irrigation System. Easy to Show
Zillow last checked: 8 hours ago
Listing updated: January 31, 2024 at 07:43am
Listed by:
Deborah L Darby 910-783-5193,
Berkshire Hathaway HS Pinehurst Realty Group/PH,
Callan Nagle 703-303-8968,
Berkshire Hathaway HS Pinehurst Realty Group/PH
Bought with:
Jennifer Nguyen, 283495
Berkshire Hathaway HS Pinehurst Realty Group/PH
Source: Hive MLS,MLS#: 100377717 Originating MLS: Mid Carolina Regional MLS
Originating MLS: Mid Carolina Regional MLS
Facts & features
Interior
Bedrooms & bathrooms
- Bedrooms: 3
- Bathrooms: 2
- Full bathrooms: 2
Primary bedroom
- Level: Main
- Dimensions: 12.7 x 12
Bedroom 2
- Level: Main
- Dimensions: 10.9 x 11.7
Bedroom 3
- Level: Main
- Width: 15
Dining room
- Level: Main
- Dimensions: 10.7 x 14.3
Family room
- Level: Main
- Dimensions: 16.8 x 12
Kitchen
- Level: Main
- Dimensions: 10.4 x 11.9
Laundry
- Level: Main
- Dimensions: 6.7 x 10.7
Living room
- Level: Main
- Dimensions: 16 x 15
Sunroom
- Level: Main
- Dimensions: 17.3 x 11.7
Heating
- Forced Air, Heat Pump, Electric
Cooling
- Central Air, Heat Pump
Appliances
- Included: Gas Oven, Built-In Microwave, Washer, Refrigerator, Dryer, Dishwasher
- Laundry: Dryer Hookup, Washer Hookup, Laundry Room
Features
- Master Downstairs, Entrance Foyer, Ceiling Fan(s), Gas Log
- Flooring: Laminate, Vinyl
- Has fireplace: Yes
- Fireplace features: Gas Log
Interior area
- Total structure area: 1,954
- Total interior livable area: 1,954 sqft
Property
Parking
- Total spaces: 2
- Parking features: Asphalt, Garage Door Opener
Features
- Levels: One
- Stories: 1
- Patio & porch: Deck
- Exterior features: Gas Log
- Fencing: Back Yard,Partial,Split Rail
Lot
- Size: 0.54 Acres
- Dimensions: 120 x 200 x 120 x 200
- Features: Interior Lot
Details
- Parcel number: 00033064
- Zoning: RS
- Special conditions: Standard
Construction
Type & style
- Home type: SingleFamily
- Property subtype: Single Family Residence
Materials
- Brick
- Foundation: Crawl Space
- Roof: Composition
Condition
- New construction: No
- Year built: 1977
Utilities & green energy
- Sewer: Septic Tank
- Water: Public
- Utilities for property: Water Available
Community & neighborhood
Security
- Security features: Fire Sprinkler System
Location
- Region: Whispering Pines
- Subdivision: Whispering Pines
Other
Other facts
- Listing agreement: Exclusive Right To Sell
- Listing terms: Cash,Conventional,VA Loan
- Road surface type: Paved
Price history
| Date | Event | Price |
|---|---|---|
| 5/24/2023 | Sold | $363,000+2.3%$186/sqft |
Source: | ||
| 4/8/2023 | Pending sale | $355,000$182/sqft |
Source: | ||
| 4/6/2023 | Listed for sale | $355,000$182/sqft |
Source: | ||
Public tax history
| Year | Property taxes | Tax assessment |
|---|---|---|
| 2024 | $2,222 -2.9% | $332,900 |
| 2023 | $2,289 +10.1% | $332,900 +26.5% |
| 2022 | $2,079 -2.5% | $263,250 +26% |
Find assessor info on the county website
Neighborhood: 28327
Nearby schools
GreatSchools rating
- 7/10McDeeds Creek ElementaryGrades: K-5Distance: 3.1 mi
- 9/10New Century Middle SchoolGrades: 6-8Distance: 4.8 mi
- 7/10Union Pines High SchoolGrades: 9-12Distance: 4.4 mi

Get pre-qualified for a loan
At Zillow Home Loans, we can pre-qualify you in as little as 5 minutes with no impact to your credit score.An equal housing lender. NMLS #10287.
Sell for more on Zillow
Get a free Zillow Showcase℠ listing and you could sell for .
$404,600
2% more+ $8,092
With Zillow Showcase(estimated)
$412,692