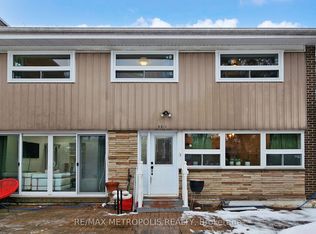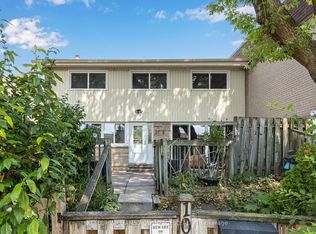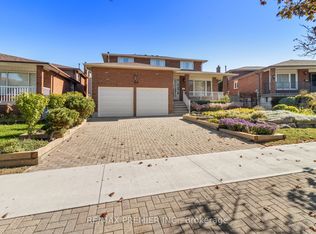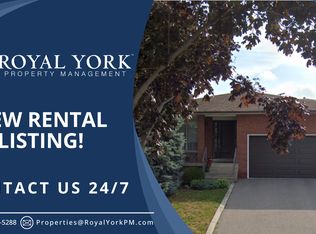Great location!!! Great Buy For First Time Home Buyers, Downsizing Or Investors. NEWLYR ENOVATED in 2025 with new flooring, new bathrooms with beautiful glass shower doors, a new kitchen with a deep double sink, new cabinets, and granite countertops as well as pot lights throughout. The lower level includes a new bedroom and a rec room that can be used as an entertainment area, home office, or additional living/family room. Brand new washer and dryer, A/C installed. Great location, close to all amenities, public transit, subway, bus stop, York university, 401,404, Humber hospital, major highways, and your daily routine needs.
This property is off market, which means it's not currently listed for sale or rent on Zillow. This may be different from what's available on other websites or public sources.



