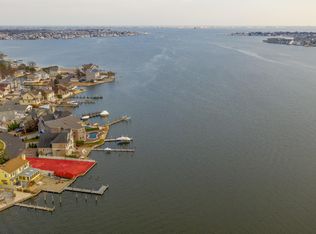PANORAMIC OPEN WATER VIEWS ABOUND! This peninsula-style lot has nearly 90 ft of water frontage & Riparian Rights. Cherry Quay home with contemporary flair has been raised and completely renovated. This 3BR/3BA with open concept living & wall to wall windows is perfect for entertaining and taking in the dynamic scenery! Features include custom white cabinets with gorgeous reclaimed wood counter tops, breakfast counter & wet bar. Living & Dining Rooms have double sliders leading out to balcony with composite decking & vinyl railings. MB has ensuite, WIC w/built-ins & large balcony. Beautiful built-in heated pool is surrounded by composite decking and outdoor covered lounge area. Newer pier dock has boat lift & 2 jet ski lifts. Vinyl Bulkhead. All that waterfront living offers and more!
This property is off market, which means it's not currently listed for sale or rent on Zillow. This may be different from what's available on other websites or public sources.
