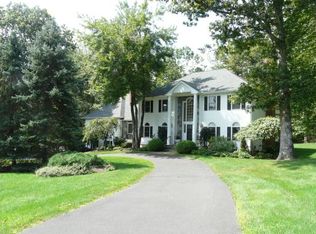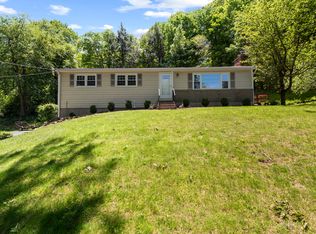Sold for $502,500
$502,500
32 Scudder Road, Newtown, CT 06470
3beds
2,288sqft
Single Family Residence
Built in 1965
1.01 Acres Lot
$538,600 Zestimate®
$220/sqft
$4,137 Estimated rent
Home value
$538,600
$479,000 - $603,000
$4,137/mo
Zestimate® history
Loading...
Owner options
Explore your selling options
What's special
Welcome to this charming 3 bedroom raised ranch, perfectly nestled in a picturesque, park-like setting. This beautiful home offers the tranquility of nature while being conveniently close to town and the beloved Ferris Acres Creamery. Step inside to find a spacious and bright living area, perfect for relaxing & entertaining. The main level features a living room, dining room kitchen & three generously sized bedrooms. Outside, the expansive yard provides a serene escape with its mature trees & lush landscaping, making it the ideal spot for gatherings, gardening or enjoying the peaceful surroundings. The lower level boasts a cozy family room with fireplace for relaxing that abuts a spacious home office. Don't miss this opportunity to make this your new home!
Zillow last checked: 8 hours ago
Listing updated: October 01, 2024 at 02:00am
Listed by:
Kate Geerer 475-204-0068,
Coldwell Banker Realty 203-426-5679
Bought with:
Kate Habansky, RES.0802519
Realty ONE Group Connect
Source: Smart MLS,MLS#: 24034154
Facts & features
Interior
Bedrooms & bathrooms
- Bedrooms: 3
- Bathrooms: 2
- Full bathrooms: 1
- 1/2 bathrooms: 1
Primary bedroom
- Features: Wall/Wall Carpet
- Level: Main
- Area: 154 Square Feet
- Dimensions: 11 x 14
Bedroom
- Features: Hardwood Floor
- Level: Main
- Area: 101.85 Square Feet
- Dimensions: 9.7 x 10.5
Bedroom
- Features: Hardwood Floor
- Level: Main
- Area: 134.4 Square Feet
- Dimensions: 12 x 11.2
Dining room
- Features: Hardwood Floor
- Level: Main
- Area: 102.83 Square Feet
- Dimensions: 11.3 x 9.1
Family room
- Features: Fireplace, Wall/Wall Carpet
- Level: Lower
- Area: 198 Square Feet
- Dimensions: 11 x 18
Kitchen
- Features: Vinyl Floor
- Level: Main
- Area: 130 Square Feet
- Dimensions: 10 x 13
Living room
- Features: Hardwood Floor
- Level: Main
- Area: 208 Square Feet
- Dimensions: 13 x 16
Office
- Features: Wall/Wall Carpet
- Level: Lower
- Area: 159.74 Square Feet
- Dimensions: 9.8 x 16.3
Heating
- Hot Water, Oil
Cooling
- Wall Unit(s)
Appliances
- Included: Electric Range, Refrigerator, Dishwasher, Washer, Dryer, Water Heater
- Laundry: Lower Level
Features
- Basement: Full,Heated,Garage Access,Partially Finished,Liveable Space
- Attic: Storage,Pull Down Stairs
- Number of fireplaces: 1
Interior area
- Total structure area: 2,288
- Total interior livable area: 2,288 sqft
- Finished area above ground: 1,188
- Finished area below ground: 1,100
Property
Parking
- Total spaces: 2
- Parking features: Attached, Garage Door Opener
- Attached garage spaces: 2
Features
- Patio & porch: Deck
- Exterior features: Rain Gutters, Garden
Lot
- Size: 1.01 Acres
- Features: Few Trees, Wooded, Level, Rolling Slope
Details
- Parcel number: 213381
- Zoning: R-1
Construction
Type & style
- Home type: SingleFamily
- Architectural style: Ranch
- Property subtype: Single Family Residence
Materials
- Shake Siding, Cedar
- Foundation: Concrete Perimeter, Raised
- Roof: Asphalt
Condition
- New construction: No
- Year built: 1965
Utilities & green energy
- Sewer: Septic Tank
- Water: Well
- Utilities for property: Cable Available
Community & neighborhood
Community
- Community features: Golf, Library, Park, Shopping/Mall, Stables/Riding, Tennis Court(s)
Location
- Region: Newtown
Price history
| Date | Event | Price |
|---|---|---|
| 8/23/2024 | Sold | $502,500+9.3%$220/sqft |
Source: | ||
| 7/30/2024 | Listed for sale | $459,900$201/sqft |
Source: | ||
Public tax history
| Year | Property taxes | Tax assessment |
|---|---|---|
| 2025 | $8,001 +6.6% | $278,380 |
| 2024 | $7,508 +2.8% | $278,380 |
| 2023 | $7,305 +13.6% | $278,380 +50% |
Find assessor info on the county website
Neighborhood: 06470
Nearby schools
GreatSchools rating
- 10/10Head O'Meadow Elementary SchoolGrades: K-4Distance: 1.3 mi
- 7/10Newtown Middle SchoolGrades: 7-8Distance: 2.3 mi
- 9/10Newtown High SchoolGrades: 9-12Distance: 3.7 mi
Schools provided by the listing agent
- Elementary: Head O'Meadow
- Middle: Newtown,Reed
- High: Newtown
Source: Smart MLS. This data may not be complete. We recommend contacting the local school district to confirm school assignments for this home.
Get pre-qualified for a loan
At Zillow Home Loans, we can pre-qualify you in as little as 5 minutes with no impact to your credit score.An equal housing lender. NMLS #10287.
Sell with ease on Zillow
Get a Zillow Showcase℠ listing at no additional cost and you could sell for —faster.
$538,600
2% more+$10,772
With Zillow Showcase(estimated)$549,372

