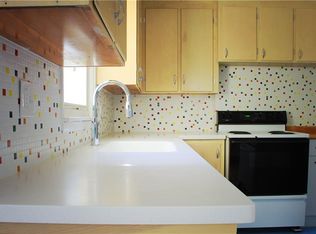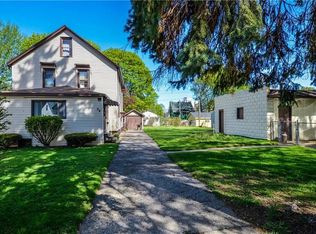LOCATION, LOCATION! North Winton Village CHARACTER AND CHARM-TOTALLY REMODLED! Adorable open porch w swing, low maintenance vinyl siding, garage & FENCED YARD! Spacious foyer w archways leading to spacious living rm w refinished HARDWOODS THROUGHOUT, GUMWOOD, CROWN MOLDING! Open concept FORMAL DINING RM w built in bench window seat & upscale eat in kitchen w OAK CABINETS & CUSTOM TILE! Three large BRs w solid wood doors & MASSIVE CUSTOM BATH w updated tile, vanity, CLASSY CLAWFOOT TUB! Finished walk up attic adds BONUS SQ FT for storage, man cave, hobbies, playroom! Solid mechanics & PARTIALLY FINISHED DRY BASEMENT, vinyl thermopane windows throughout, BRAND NEW TEAR OFF ROOF, high eff furnace, glass block windows! See this gorgeous home today!
This property is off market, which means it's not currently listed for sale or rent on Zillow. This may be different from what's available on other websites or public sources.

