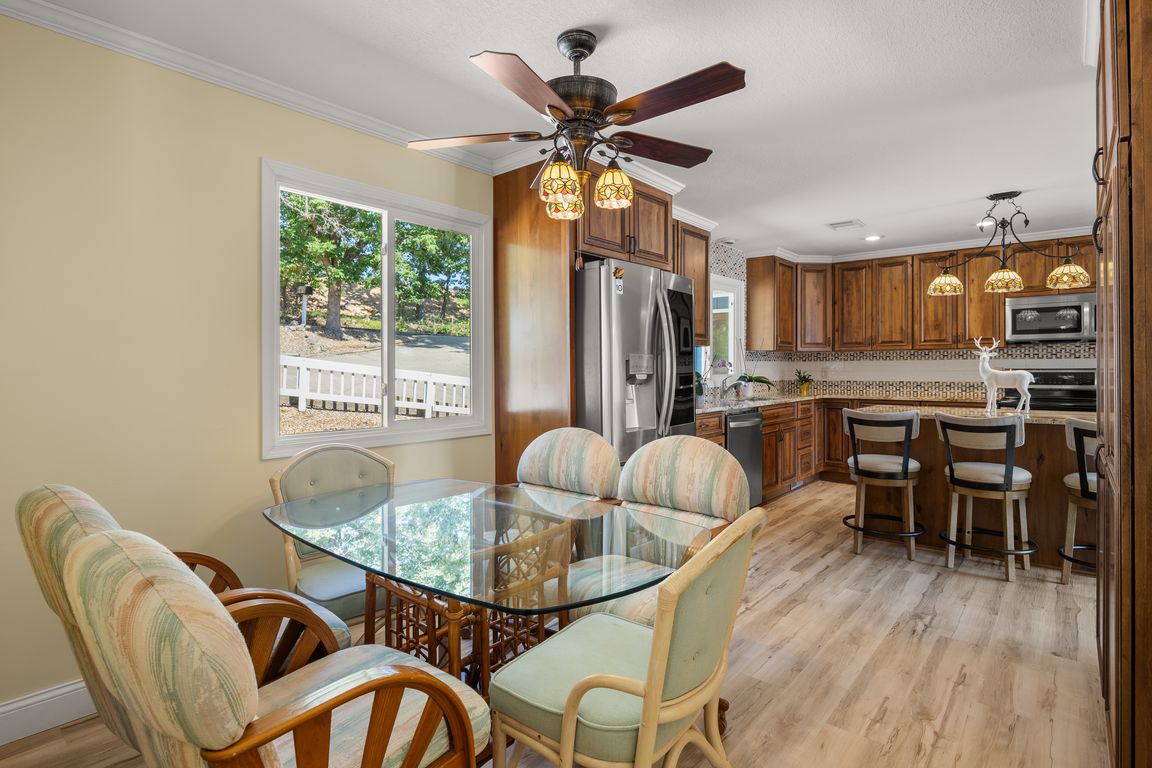
For sale
$949,000
4beds
2,973sqft
32 Scenic Cir, Sunrise Beach, MO 65079
4beds
2,973sqft
Single family residence
Built in 1978
0.31 Acres
No data
$319 price/sqft
$200 annually HOA fee
What's special
Stone fireplacesTwo-car garageFenced yardPwc liftsLakefront ranchStunning main channel viewsSpacious bedrooms
Charming Lakefront Ranch w/ Rustic-Luxe Appeal - MM12 Sunrise Beach, MO. Welcome to your dream lake retreat! This beautifully crafted lakefront ranch offers over 3,200 sq ft of finished living space & exudes a perfect blend of rustic charm & upscale lake vibes. Nestled in a quiet, sought-after neighborhood on MM12, ...
- 3 days
- on Zillow |
- 789 |
- 28 |
Source: JCMLS,MLS#: 10070840
Travel times
Kitchen
Living Room
Dining Room
Office
Deck
Dock
Zillow last checked: 7 hours ago
Listing updated: July 22, 2025 at 08:32am
Listed by:
Annamarie Hopkins 573-544-3587,
Ozark Realty
Source: JCMLS,MLS#: 10070840
Facts & features
Interior
Bedrooms & bathrooms
- Bedrooms: 4
- Bathrooms: 3
- Full bathrooms: 3
Primary bedroom
- Level: Main
- Area: 143 Square Feet
- Dimensions: 11 x 13
Bedroom 2
- Level: Lower
- Area: 123.32 Square Feet
- Dimensions: 11.1 x 11.11
Bedroom 3
- Level: Lower
- Area: 198 Square Feet
- Dimensions: 13.2 x 15
Primary bathroom
- Level: Main
- Area: 165.09 Square Feet
- Dimensions: 11.7 x 14.11
Bonus room
- Level: Upper
- Area: 550.25 Square Feet
- Dimensions: 35.5 x 15.5
Dining room
- Level: Lower
- Area: 214.2 Square Feet
- Dimensions: 16.8 x 12.75
Dining room
- Level: Main
- Area: 272.09 Square Feet
- Dimensions: 16.1 x 16.9
Kitchen
- Level: Lower
- Area: 71.37 Square Feet
- Dimensions: 6.1 x 11.7
Laundry
- Level: Main
- Area: 71.37 Square Feet
- Dimensions: 6.1 x 11.7
Living room
- Level: Main
- Area: 329.56 Square Feet
- Dimensions: 15.4 x 21.4
Living room
- Level: Lower
- Area: 474.95 Square Feet
- Dimensions: 16.1 x 29.5
Other
- Description: Storage
- Level: Lower
- Area: 270.4 Square Feet
- Dimensions: 13 x 20.8
Heating
- FAE, Heat Pump
Cooling
- Central Air
Appliances
- Included: Dishwasher, Disposal, Microwave, Refrigerator, Cooktop, Water Softener Owned
Features
- Basement: Full,Walk-Out Access
- Has fireplace: Yes
- Fireplace features: Gas, Electric
Interior area
- Total structure area: 2,973
- Total interior livable area: 2,973 sqft
- Finished area above ground: 3,218
- Finished area below ground: 1,364
Property
Parking
- Details: Main
Features
- Levels: 2 Story
- Has view: Yes
- View description: Water
- Has water view: Yes
- Water view: Water
Lot
- Size: 0.31 Acres
Details
- Parcel number: 01803300000006039000
Construction
Type & style
- Home type: SingleFamily
- Property subtype: Single Family Residence
Materials
- Wood Siding
Condition
- Year built: 1978
Community & HOA
Community
- Subdivision: Scenic
HOA
- Has HOA: Yes
- HOA fee: $200 annually
Location
- Region: Sunrise Beach
Financial & listing details
- Price per square foot: $319/sqft
- Tax assessed value: $40,260
- Annual tax amount: $1,035
- Date on market: 7/21/2025