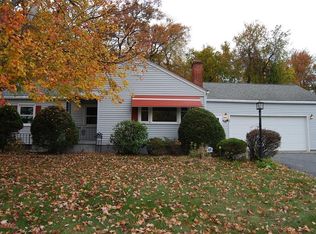This is the one that will "check all the boxes!" Nothing to do but put your furniture in place! This move-in ready ranch offers many updates and quality finishes. Vinyl sided, newer roof and windows, deck and patio, carport and more. New gas furnace (Oct 2016) and partially finished basement, with additional room added in 2016 with electric and heat, perfect for a large walk-in closet or office. Hardwood and tile flooring throughout the first floor. Granite counters and stainless steel appliances. Newer cabinets. Mass Save assessment conducted in 2016, insulation sprayed throughout. Don't delay - all of this in a highly sought-after neighborhood, just steps to Sabis International Charter School. Nice level rear yard with garden and more. Run, don't walk or you might miss it!
This property is off market, which means it's not currently listed for sale or rent on Zillow. This may be different from what's available on other websites or public sources.
