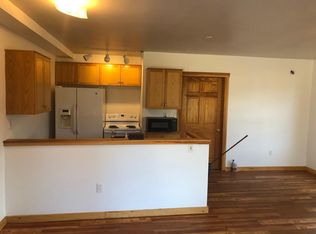Closed
Listed by:
Melissa Robinson,
Coldwell Banker LIFESTYLES - Hanover Cell:603-667-7761
Bought with: KW Coastal and Lakes & Mountains Realty/Hanover
$611,250
32 Sawyer Brook Road, Orford, NH 03777
4beds
3,726sqft
Single Family Residence
Built in 1985
2.1 Acres Lot
$706,700 Zestimate®
$164/sqft
$3,935 Estimated rent
Home value
$706,700
$657,000 - $763,000
$3,935/mo
Zestimate® history
Loading...
Owner options
Explore your selling options
What's special
Rewards await on the other side of the welcome mat at this contemporary cape home on Sawyer Brook Road. Oak flooring (living areas and bedrooms) makes a great "first" impression over and over. Natural lighting gives the home a daily connection to the outdoors. Like blue jeans, ice cream, and fresh air, the open floor plan will never go out of style. Board gamers and book readers will find picturesque warmth in the glow of gas fireplaces in the primary bedroom and lower level family room. The kitchen is configured in a U-shape, which is ideal for roominess and for accommodating multiple cooks (or visitors). Featuring granite countertops and high end gas range and appliances. The ensuite primary bedroom with two walk-in closets is conveniently located on the main floor. The attached office makes for the shortest commute in Orford. The private bathroom includes a walk-in shower, double sinks and jetted hot tub. An attached garage makes unloading the groceries easy with direct entry into the spacious mudroom. There is also an attached kennel with dog washing station, 2nd washer & dryer. This bonus area could easily be converted to your specific needs such an office, art studio or workshop. The inviting in-ground pool, covered back porch and patio (stamped concrete) are perfect for all manner of socializing, fun, and relaxation. Enjoy these features in privacy, thanks to the attractive rear fencing of the large, attractively landscaped 2.1 acre yard.
Zillow last checked: 8 hours ago
Listing updated: January 05, 2024 at 01:15pm
Listed by:
Melissa Robinson,
Coldwell Banker LIFESTYLES - Hanover Cell:603-667-7761
Bought with:
Mark Roden
KW Coastal and Lakes & Mountains Realty/Hanover
Source: PrimeMLS,MLS#: 4971529
Facts & features
Interior
Bedrooms & bathrooms
- Bedrooms: 4
- Bathrooms: 3
- Full bathrooms: 2
- 1/2 bathrooms: 1
Heating
- Propane, Forced Air
Cooling
- None
Appliances
- Included: Dishwasher, Dryer, Range Hood, Microwave, Gas Range, Refrigerator, Washer, Propane Water Heater
- Laundry: 1st Floor Laundry
Features
- Ceiling Fan(s), Dining Area, Hearth, Kitchen Island, Living/Dining, Primary BR w/ BA, Natural Woodwork, Soaking Tub, Vaulted Ceiling(s), Walk-In Closet(s)
- Flooring: Ceramic Tile, Hardwood
- Windows: Skylight(s), Screens, Double Pane Windows
- Basement: Finished,Full,Interior Stairs,Storage Space,Interior Entry
- Has fireplace: Yes
- Fireplace features: Gas, 3+ Fireplaces
Interior area
- Total structure area: 3,902
- Total interior livable area: 3,726 sqft
- Finished area above ground: 2,811
- Finished area below ground: 915
Property
Parking
- Total spaces: 6
- Parking features: Dirt, Auto Open, Direct Entry, Driveway, Garage, On Site, Parking Spaces 6+, Covered, Attached
- Garage spaces: 3
- Has uncovered spaces: Yes
Accessibility
- Accessibility features: Laundry Access w/No Steps, Bathroom w/Step-in Shower, Hard Surface Flooring, 1st Floor Laundry
Features
- Levels: One and One Half
- Stories: 1
- Patio & porch: Patio, Porch, Covered Porch
- Exterior features: Garden, Shed, Storage
- Has private pool: Yes
- Pool features: In Ground
- Fencing: Dog Fence
- Has view: Yes
- View description: Mountain(s)
Lot
- Size: 2.10 Acres
- Features: Country Setting, Landscaped, Level, Neighborhood, Rural
Details
- Additional structures: Outbuilding
- Parcel number: ORFOM00008L000108S00016D
- Zoning description: Rural
Construction
Type & style
- Home type: SingleFamily
- Architectural style: Contemporary
- Property subtype: Single Family Residence
Materials
- Wood Frame, Vinyl Siding
- Foundation: Concrete
- Roof: Asphalt Shingle
Condition
- New construction: No
- Year built: 1985
Utilities & green energy
- Electric: 200+ Amp Service, Circuit Breakers
- Sewer: Concrete, Septic Tank
Community & neighborhood
Security
- Security features: Carbon Monoxide Detector(s), Smoke Detector(s)
Location
- Region: Orford
Other
Other facts
- Road surface type: Dirt
Price history
| Date | Event | Price |
|---|---|---|
| 1/5/2024 | Sold | $611,250-3%$164/sqft |
Source: | ||
| 9/26/2023 | Listed for sale | $630,000$169/sqft |
Source: | ||
Public tax history
| Year | Property taxes | Tax assessment |
|---|---|---|
| 2024 | $13,149 +6.3% | $378,400 |
| 2023 | $12,374 +15.8% | $378,400 |
| 2022 | $10,690 +8.1% | $378,400 |
Find assessor info on the county website
Neighborhood: 03777
Nearby schools
GreatSchools rating
- NASamuel Morey Elementary SchoolGrades: PK-5Distance: 0.8 mi
- 5/10Rivendell AcademyGrades: 6-12Distance: 0.4 mi
Schools provided by the listing agent
- Elementary: Samuel Morey Elementary
- Middle: Rivendell Academy
- High: Rivendell Academy
- District: Rivendell
Source: PrimeMLS. This data may not be complete. We recommend contacting the local school district to confirm school assignments for this home.
Get pre-qualified for a loan
At Zillow Home Loans, we can pre-qualify you in as little as 5 minutes with no impact to your credit score.An equal housing lender. NMLS #10287.
