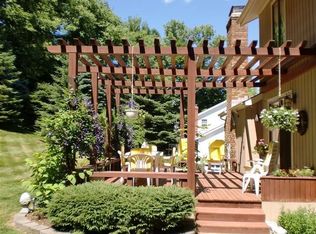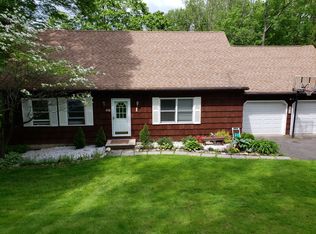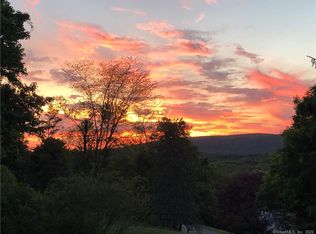The absolute BEST value in New Fairfield! Welcome to this lovely and well maintained 4 bedroom, 2.5 Bathroom traditional center hall Colonial. Its located in a peaceful and private wooded setting on 2.52 acres at the end of a cul-de-sac in a popular West side New Fairfield neighborhood. The home features a spacious Eat-in Country Kitchen with Stainless and black appliances, plenty of cabinetry, breakfast bar, desk and sliders to the private rear deck. The kitchen opens to the dramatic Family Room with vaulted ceiling and beams and boasts a floor to ceiling Brick Fireplace with Woodstove and Hardwood Flooring. The main level further includes a Formal Dining and Living Room also with hardwood flooring, a powder room for guests and a conveniently located laundry/utility room. Upstairs youll find the very large Main bedroom with full tiled bath and walk-in closet. Three more generously sized bedrooms with plenty of closet space share a full tiled hall bath with double sinks. The full unfinished walkout basement with its high ceilings offers excellent storage and great finishing potential to add even more living space. Additional features include fresh interior paint throughout, new neutral carpeting in the entire upper level, 2 new vinyl sliders, new garage doors, a newly paved driveway an updated oil furnace, new above ground oil tank and much more.
This property is off market, which means it's not currently listed for sale or rent on Zillow. This may be different from what's available on other websites or public sources.



