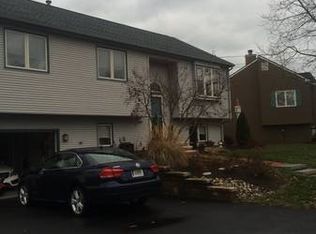Sold for $532,000
$532,000
32 Sarah Ln, Warwick, RI 02889
3beds
2,156sqft
Single Family Residence
Built in 1990
6,969.6 Square Feet Lot
$550,100 Zestimate®
$247/sqft
$4,116 Estimated rent
Home value
$550,100
$495,000 - $611,000
$4,116/mo
Zestimate® history
Loading...
Owner options
Explore your selling options
What's special
Charming Raised Ranch in Warwick, Rhode Island Welcome to your dream home! This beautifully updated raised ranch offers a perfect blend of modern convenience and comfortable living in the heart of Warwick. With approximately 2,000 square feet of thoughtfully designed living space, this residence features three spacious bedrooms and two full baths, one being in the primary bedroom. There are 2 additional finished rooms on the lower level perfect for an office, playroom, or den. On the main level discover a bright and airy open-concept layout, highlighted by newly updated windows that flood the space with natural light. The updated kitchen is complete with sleek cabinetry, and modern appliances. Both bathrooms have been tastefully renovated, ensuring a spa-like retreat for you and your family. Enjoy the warmth of new flooring throughout, enhancing the home's inviting ambiance. Central air conditioning provides year-round comfort, while the generously sized fenced yard provides a private outdoor oasis. Dive into summer fun with the above-ground pool, or relax on the deck overlooking your beautifully landscaped yard. Location is key, and this property does not disappoint! Situated just minutes from T.F. Green Airport, schools, shopping, and dining, you’ll have everything you need at your fingertips. Commuters will appreciate the quick access to the highway, making the drive to Providence under 15 minutes and Boston approximately one hour.
Zillow last checked: 8 hours ago
Listing updated: April 03, 2025 at 09:02pm
Listed by:
The ALBA Group,
Re/Max Innovations
Bought with:
Fatima Pires, RES.0046776
Keller Williams South Watuppa
Source: StateWide MLS RI,MLS#: 1378883
Facts & features
Interior
Bedrooms & bathrooms
- Bedrooms: 3
- Bathrooms: 2
- Full bathrooms: 2
Primary bedroom
- Level: First
Bathroom
- Level: First
Other
- Level: First
Other
- Level: First
Den
- Level: Lower
Dining room
- Level: First
Kitchen
- Level: First
Living room
- Level: First
Heating
- Natural Gas, Central Air, Forced Air
Cooling
- Central Air
Appliances
- Included: Gas Water Heater, Dishwasher, Dryer, Disposal, Microwave, Oven/Range, Refrigerator, Washer
Features
- Wall (Dry Wall), Skylight, Stairs, Plumbing (Mixed), Insulation (Unknown)
- Flooring: Ceramic Tile, Laminate, Vinyl
- Doors: Storm Door(s)
- Windows: Storm Window(s), Skylight(s)
- Basement: Full,Interior and Exterior,Finished,Family Room,Laundry,Playroom
- Number of fireplaces: 1
- Fireplace features: Gas
Interior area
- Total structure area: 1,292
- Total interior livable area: 2,156 sqft
- Finished area above ground: 1,292
- Finished area below ground: 864
Property
Parking
- Total spaces: 3
- Parking features: Attached
- Attached garage spaces: 1
Features
- Patio & porch: Deck, Patio
- Pool features: Above Ground
- Fencing: Fenced
Lot
- Size: 6,969 sqft
- Features: Sidewalks, Sprinklers
Details
- Parcel number: WARWM328B0461L0000
- Zoning: R7
- Special conditions: Conventional/Market Value
Construction
Type & style
- Home type: SingleFamily
- Architectural style: Contemporary,Raised Ranch
- Property subtype: Single Family Residence
Materials
- Dry Wall, Wood
- Foundation: Concrete Perimeter
Condition
- New construction: No
- Year built: 1990
Utilities & green energy
- Electric: 200+ Amp Service
- Sewer: Public Sewer
- Water: Municipal
- Utilities for property: Sewer Connected, Water Connected
Community & neighborhood
Community
- Community features: Near Public Transport, Commuter Bus, Highway Access, Public School, Restaurants, Schools, Near Shopping
Location
- Region: Warwick
- Subdivision: Hoxsie-Lakeshore
Price history
| Date | Event | Price |
|---|---|---|
| 4/3/2025 | Sold | $532,000+1.4%$247/sqft |
Source: | ||
| 3/17/2025 | Pending sale | $524,900$243/sqft |
Source: | ||
| 3/3/2025 | Listed for sale | $524,900+123.4%$243/sqft |
Source: | ||
| 10/28/2016 | Sold | $235,000-1.7%$109/sqft |
Source: | ||
| 7/12/2016 | Price change | $239,000-4%$111/sqft |
Source: RI Real Estate Services #1127550 Report a problem | ||
Public tax history
| Year | Property taxes | Tax assessment |
|---|---|---|
| 2025 | $5,461 | $377,400 |
| 2024 | $5,461 +2% | $377,400 |
| 2023 | $5,355 +8.2% | $377,400 +42.8% |
Find assessor info on the county website
Neighborhood: 02889
Nearby schools
GreatSchools rating
- 5/10Sherman SchoolGrades: K-5Distance: 1 mi
- 5/10Warwick Veterans Jr. High SchoolGrades: 6-8Distance: 1.5 mi
- 7/10Pilgrim High SchoolGrades: 9-12Distance: 1.4 mi
Get a cash offer in 3 minutes
Find out how much your home could sell for in as little as 3 minutes with a no-obligation cash offer.
Estimated market value$550,100
Get a cash offer in 3 minutes
Find out how much your home could sell for in as little as 3 minutes with a no-obligation cash offer.
Estimated market value
$550,100
