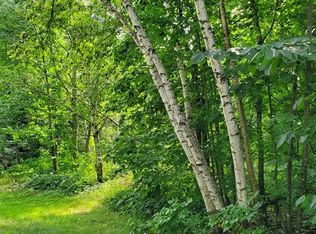Closed
$235,000
32 Sanborn Hill Road, Chesterville, ME 04938
3beds
2,972sqft
Single Family Residence
Built in 1830
75 Acres Lot
$348,000 Zestimate®
$79/sqft
$1,718 Estimated rent
Home value
$348,000
$275,000 - $428,000
$1,718/mo
Zestimate® history
Loading...
Owner options
Explore your selling options
What's special
Are you looking for a home with loads of potential? If so, look no further than 32 Sanborn Hill Road Chesterville. This 1830ish Cape style home has 10 rooms that you can release your creativity in and bring the home back to its original splendor. The first floor features a kitchen with a large walk-in pantry, full bath, living room, family/tv room, bedroom, and possible office. Upstairs has 5 large rooms that you can have as bedrooms, craft rooms, exercise room or whatever you like. All the rooms need renovation so bring your tools, talent, ambition, and imagination. This is a great opportunity to build sweat-equity. Windows were updated in 2002, a stainless chimney liner was installed in one chimney and the other had a chimney cap put on. Electrical was updated approximately 2010 by Joes Electric, Vinyl siding was put on the exterior in 2010 and the metal roof was repainted, and new hardware was installed around 2010. Are you looking for a nice, large parcel of land? The deed states there are 75 acres of land, however the town states there are 5.20 acres on the house side and 55 acres across the road. Land boundaries are all marked by the seller. Wildlife abounds! Egypt Pond, Norcross Pond and Parker Pond nearby! Take a flashlight when you view the home as the power is not on. This property is being sold in AS IS condition.
Zillow last checked: 8 hours ago
Listing updated: January 13, 2025 at 07:11pm
Listed by:
Coldwell Banker Sandy River Realty 207-778-6333
Bought with:
Portside Real Estate Group
Source: Maine Listings,MLS#: 1557810
Facts & features
Interior
Bedrooms & bathrooms
- Bedrooms: 3
- Bathrooms: 1
- Full bathrooms: 1
Bedroom 1
- Features: Closet
- Level: First
Bedroom 2
- Features: Closet
- Level: Second
Bedroom 3
- Features: Closet
- Level: Second
Bonus room
- Level: Second
Family room
- Level: First
Kitchen
- Features: Pantry
- Level: First
Living room
- Level: First
Office
- Level: First
Other
- Level: Second
Other
- Level: Second
Heating
- Forced Air
Cooling
- None
Features
- 1st Floor Bedroom, Pantry
- Flooring: Other, Wood
- Basement: Bulkhead,Interior Entry,Dirt Floor
- Has fireplace: No
Interior area
- Total structure area: 2,972
- Total interior livable area: 2,972 sqft
- Finished area above ground: 2,972
- Finished area below ground: 0
Property
Parking
- Total spaces: 1
- Parking features: Gravel, 1 - 4 Spaces, Detached
- Garage spaces: 1
Features
- Has view: Yes
- View description: Fields, Trees/Woods
Lot
- Size: 75 Acres
- Features: Rural, Level, Pasture, Rolling Slope, Wooded
Details
- Additional structures: Outbuilding
- Parcel number: CHEEMR02L029
- Zoning: Rural
Construction
Type & style
- Home type: SingleFamily
- Architectural style: Cape Cod
- Property subtype: Single Family Residence
Materials
- Wood Frame, Vinyl Siding
- Foundation: Slab, Granite, Brick/Mortar
- Roof: Metal
Condition
- Year built: 1830
Utilities & green energy
- Electric: Circuit Breakers
- Sewer: Private Sewer, Septic Design Available
- Water: Private, Well
Community & neighborhood
Location
- Region: Chesterville
Other
Other facts
- Road surface type: Paved
Price history
| Date | Event | Price |
|---|---|---|
| 6/15/2023 | Pending sale | $245,000+4.3%$82/sqft |
Source: | ||
| 6/14/2023 | Sold | $235,000-4.1%$79/sqft |
Source: | ||
| 5/11/2023 | Contingent | $245,000$82/sqft |
Source: | ||
| 5/3/2023 | Listed for sale | $245,000$82/sqft |
Source: | ||
Public tax history
| Year | Property taxes | Tax assessment |
|---|---|---|
| 2024 | $2,356 +71% | $180,500 +109.6% |
| 2023 | $1,378 +7% | $86,100 +17% |
| 2022 | $1,288 +3.9% | $73,600 +12.2% |
Find assessor info on the county website
Neighborhood: 04938
Nearby schools
GreatSchools rating
- NAFoster Regional Applied Tech CenterGrades: Distance: 10.2 mi
- 6/10Cape Cod Hill Elementary SchoolGrades: PK-5Distance: 7.8 mi
- 3/10Mt Blue High SchoolGrades: 9-12Distance: 10.2 mi
Get pre-qualified for a loan
At Zillow Home Loans, we can pre-qualify you in as little as 5 minutes with no impact to your credit score.An equal housing lender. NMLS #10287.
