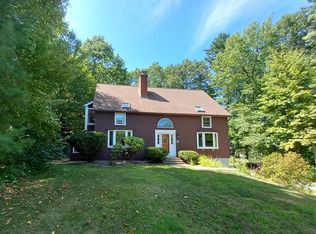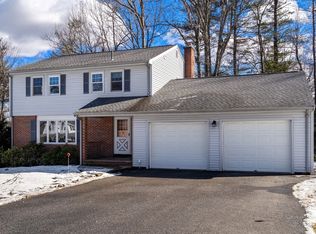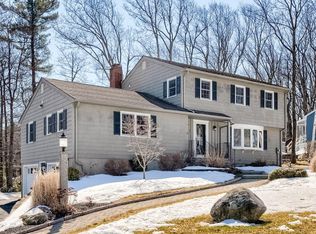Colonial charm nestled in a family-friendly cul-de-sac setting. Custom built by Sundin. Spacious rooms with hardwood floors throughout. Generous size bedrooms. Fireplace. Professionally maintained yard with beautiful curb appeal. Freshly painted exterior in 2019. Huge 17x34 deck great for entertaining. Two-car garage. Oil base-board heating. Pellet stove on main floor. Walkout basement for easy access to large, private back yard. Close to many amenities including restaurants, grocery, hardware and pharmacies. Town water and sewer. Desirable school system. 10-15 minute commute to Worcester.
This property is off market, which means it's not currently listed for sale or rent on Zillow. This may be different from what's available on other websites or public sources.


