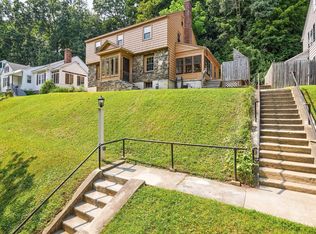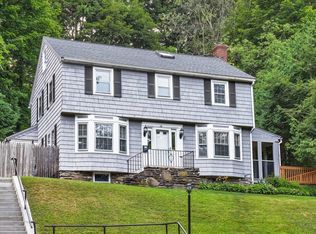Sold for $356,000 on 02/07/23
$356,000
32 Saint Elmo Rd, Worcester, MA 01602
4beds
1,760sqft
Single Family Residence
Built in 1942
9,257 Square Feet Lot
$411,300 Zestimate®
$202/sqft
$2,096 Estimated rent
Home value
$411,300
$391,000 - $432,000
$2,096/mo
Zestimate® history
Loading...
Owner options
Explore your selling options
What's special
West Side 01602 opportunity to purchase a home that has much to offer, convenient to downtown, Worcester State and Assumption University, Polar Park, area restaurants, and all the amenities of Worcester. This home has plenty of living space, with 4 bedrooms, 2 on the first level, living room with a fireplace and adjacent to a enclosed sunroom. Walk out of the dining room to the kitchen area or enjoy sitting outside on the cozy deck viewing your hillside vegetable garden. Upstairs offers 2 bedrooms and a sitting area, along with numerous closets and additional storage space. Additional storage space and entertaining space in the basement. This home offers hardwood floors throughout and has so much character and charm.
Zillow last checked: 8 hours ago
Listing updated: February 07, 2023 at 12:48pm
Listed by:
Michael Curtis 508-826-9617,
Coldwell Banker Realty - Worcester 508-795-7500
Bought with:
Deke Mardirossian
Keller Williams Realty Greater Worcester
Source: MLS PIN,MLS#: 73047748
Facts & features
Interior
Bedrooms & bathrooms
- Bedrooms: 4
- Bathrooms: 3
- Full bathrooms: 1
- 1/2 bathrooms: 2
Primary bedroom
- Features: Ceiling Fan(s), Closet, Flooring - Hardwood
- Level: First
Bedroom 2
- Features: Ceiling Fan(s), Closet, Flooring - Hardwood
- Level: First
Bedroom 3
- Features: Ceiling Fan(s), Closet, Flooring - Hardwood
- Level: Second
Bedroom 4
- Features: Ceiling Fan(s), Closet, Flooring - Hardwood
- Level: Second
Bathroom 1
- Features: Bathroom - Full, Bathroom - Tiled With Tub & Shower, Flooring - Stone/Ceramic Tile
- Level: First
Bathroom 2
- Features: Bathroom - Half
- Level: Second
Bathroom 3
- Features: Bathroom - Half
- Level: Basement
Dining room
- Features: Flooring - Hardwood
- Level: First
Kitchen
- Features: Flooring - Stone/Ceramic Tile, Countertops - Stone/Granite/Solid, Deck - Exterior, Exterior Access
- Level: First
Living room
- Features: Flooring - Hardwood
- Level: First
Heating
- Baseboard, Natural Gas
Cooling
- None
Appliances
- Laundry: Electric Dryer Hookup, Washer Hookup
Features
- Flooring: Tile, Hardwood
- Doors: Storm Door(s)
- Windows: Insulated Windows
- Basement: Full,Partially Finished,Bulkhead
- Number of fireplaces: 1
- Fireplace features: Living Room
Interior area
- Total structure area: 1,760
- Total interior livable area: 1,760 sqft
Property
Parking
- Total spaces: 4
- Parking features: Detached
- Garage spaces: 2
- Uncovered spaces: 2
Accessibility
- Accessibility features: No
Features
- Patio & porch: Porch - Enclosed, Deck
- Exterior features: Porch - Enclosed, Deck, Garden
Lot
- Size: 9,257 sqft
- Features: Steep Slope
Details
- Parcel number: M:24 B:017 L:0011A,1785022
- Zoning: RS-7
Construction
Type & style
- Home type: SingleFamily
- Architectural style: Cape,Bungalow
- Property subtype: Single Family Residence
Materials
- Frame
- Foundation: Stone
- Roof: Shingle
Condition
- Year built: 1942
Utilities & green energy
- Electric: Circuit Breakers, 100 Amp Service
- Sewer: Public Sewer
- Water: Public
- Utilities for property: for Electric Range, for Electric Dryer, Washer Hookup, Icemaker Connection
Community & neighborhood
Community
- Community features: Public Transportation, Shopping, Tennis Court(s), Park, Walk/Jog Trails, Medical Facility, Highway Access, House of Worship, Public School, University
Location
- Region: Worcester
Other
Other facts
- Listing terms: Contract
Price history
| Date | Event | Price |
|---|---|---|
| 2/7/2023 | Sold | $356,000-3.5%$202/sqft |
Source: MLS PIN #73047748 Report a problem | ||
| 12/6/2022 | Contingent | $369,000$210/sqft |
Source: MLS PIN #73047748 Report a problem | ||
| 11/30/2022 | Price change | $369,000-2.6%$210/sqft |
Source: MLS PIN #73047748 Report a problem | ||
| 10/13/2022 | Listed for sale | $379,000+269.8%$215/sqft |
Source: MLS PIN #73047748 Report a problem | ||
| 11/30/1999 | Sold | $102,500-13.8%$58/sqft |
Source: Public Record Report a problem | ||
Public tax history
| Year | Property taxes | Tax assessment |
|---|---|---|
| 2025 | $4,634 +3.8% | $351,300 +8.2% |
| 2024 | $4,463 +4.3% | $324,600 +8.8% |
| 2023 | $4,278 +8.9% | $298,300 +15.5% |
Find assessor info on the county website
Neighborhood: 01602
Nearby schools
GreatSchools rating
- 7/10Midland Street SchoolGrades: K-6Distance: 0.3 mi
- 2/10Forest Grove Middle SchoolGrades: 7-8Distance: 1.6 mi
- 3/10Doherty Memorial High SchoolGrades: 9-12Distance: 0.6 mi
Schools provided by the listing agent
- High: Doherty High
Source: MLS PIN. This data may not be complete. We recommend contacting the local school district to confirm school assignments for this home.
Get a cash offer in 3 minutes
Find out how much your home could sell for in as little as 3 minutes with a no-obligation cash offer.
Estimated market value
$411,300
Get a cash offer in 3 minutes
Find out how much your home could sell for in as little as 3 minutes with a no-obligation cash offer.
Estimated market value
$411,300

