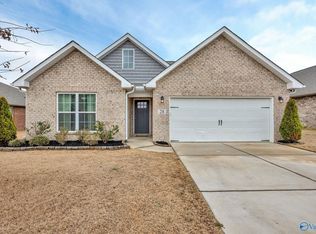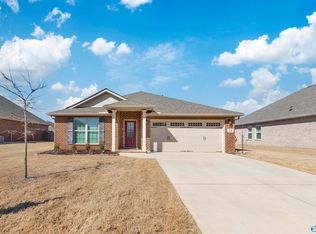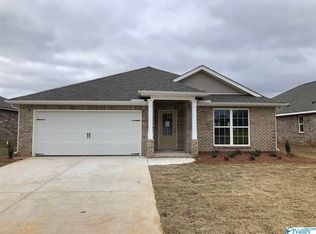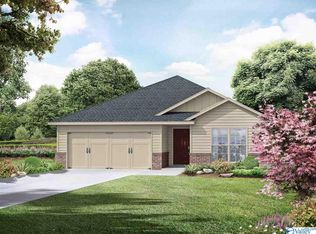Sold for $313,000
$313,000
32 Sage Oak Dr, Decatur, AL 35603
4beds
1,970sqft
Single Family Residence
Built in 2020
-- sqft lot
$312,600 Zestimate®
$159/sqft
$2,038 Estimated rent
Home value
$312,600
$253,000 - $388,000
$2,038/mo
Zestimate® history
Loading...
Owner options
Explore your selling options
What's special
20 MINUTES TO HUNTSVILLE AL THIS STUNNING ONE-LEVEL HOME IN SOUGHT-AFTER BAKERS FARM DELIVERS IT ALL! 4 BEDROOMS, 2 FULL BATHS, AND NEARLY 2,000 SQ FT OF SMARTLY DESIGNED SPACE, THIS 2020-BUILT BEAUTY HAS THE MODERN FEATURES TODAY’S BUYERS CRAVE. GOURMET KITCHEN, STAINLESS APPLIANCES, GRANITE COUNTERS, PENDANT LIGHTING, AND UPGRADED CABINETS. THE PRIMARY SUITE IS A PRIVATE RETREAT, COMPLETE WITH A TREY CEILING, LARGE WALK-IN CLOSET, AND A LUXURY BATH FEATURING DUAL VANITIES. NEED EXTRA SPACE TO WORK OR STUDY? YOU’LL LOVE THE FLEXIBLE DEDICATED OFFICE AND MORE - LET'S GET YOU HOME!!
Zillow last checked: 8 hours ago
Listing updated: September 03, 2025 at 04:26pm
Listed by:
Hollie Blackwood 256-612-0034,
Real Broker LLC
Bought with:
Taylor Lybarger Seiver, 120564
MeritHouse Realty
Source: ValleyMLS,MLS#: 21893825
Facts & features
Interior
Bedrooms & bathrooms
- Bedrooms: 4
- Bathrooms: 2
- Full bathrooms: 2
Primary bedroom
- Features: Ceiling Fan(s), Carpet, Isolate, Sitting Area, Smooth Ceiling
- Level: First
- Area: 221
- Dimensions: 17 x 13
Bedroom 2
- Features: Carpet, Sitting Area, Smooth Ceiling, Window Cov, Walk-In Closet(s)
- Level: First
- Area: 156
- Dimensions: 12 x 13
Bedroom 3
- Features: Carpet, Sitting Area, Smooth Ceiling, Window Cov, Walk-In Closet(s)
- Level: First
- Area: 156
- Dimensions: 12 x 13
Bedroom 4
- Features: Carpet, Sitting Area, Smooth Ceiling, Window Cov, Walk-In Closet(s)
- Level: First
- Area: 132
- Dimensions: 11 x 12
Primary bathroom
- Features: Granite Counters, Recessed Lighting, Smooth Ceiling, Walk-In Closet(s), LVP
- Level: First
- Area: 110
- Dimensions: 11 x 10
Bathroom 1
- Features: Granite Counters, Smooth Ceiling, LVP
- Level: First
- Area: 50
- Dimensions: 5 x 10
Dining room
- Features: Sitting Area, Smooth Ceiling, Window Cov, LVP Flooring
- Level: First
- Area: 96
- Dimensions: 12 x 8
Kitchen
- Features: Granite Counters, Kitchen Island, Pantry, Recessed Lighting, Sitting Area, Smooth Ceiling, LVP
- Level: First
- Area: 209
- Dimensions: 11 x 19
Living room
- Features: Ceiling Fan(s), Recessed Lighting, Sitting Area, Smooth Ceiling, Tray Ceiling(s), LVP
- Level: First
- Area: 306
- Dimensions: 18 x 17
Laundry room
- Features: Recessed Lighting, Smooth Ceiling, LVP Flooring
- Level: First
- Area: 36
- Dimensions: 6 x 6
Heating
- Central 1
Cooling
- Central 1
Appliances
- Included: Dishwasher, Gas Water Heater, Range, Microwave
Features
- Has basement: No
- Has fireplace: No
- Fireplace features: None
Interior area
- Total interior livable area: 1,970 sqft
Property
Parking
- Parking features: Garage-Two Car, Garage-Attached, Garage Door Opener, Garage Faces Front, Driveway-Concrete
Features
- Levels: One
- Stories: 1
- Patio & porch: Covered Patio
- Exterior features: Curb/Gutters, Sidewalk
Lot
- Features: Cleared
Details
- Parcel number: 12 01 01 0 000 018.185
Construction
Type & style
- Home type: SingleFamily
- Architectural style: Ranch
- Property subtype: Single Family Residence
Materials
- Foundation: Slab
Condition
- New construction: No
- Year built: 2020
Utilities & green energy
- Sewer: Public Sewer
- Water: Public
Community & neighborhood
Community
- Community features: Curbs
Location
- Region: Decatur
- Subdivision: Bakers Farm
HOA & financial
HOA
- Has HOA: Yes
- HOA fee: $600 annually
- Association name: Bakers Farm HOA
Price history
| Date | Event | Price |
|---|---|---|
| 9/3/2025 | Sold | $313,000-0.6%$159/sqft |
Source: | ||
| 8/4/2025 | Contingent | $315,000$160/sqft |
Source: | ||
| 7/26/2025 | Price change | $315,000-4.2%$160/sqft |
Source: | ||
| 7/20/2025 | Price change | $328,900-3.3%$167/sqft |
Source: | ||
| 7/11/2025 | Listed for sale | $340,000+49.6%$173/sqft |
Source: | ||
Public tax history
Tax history is unavailable.
Neighborhood: 35603
Nearby schools
GreatSchools rating
- 10/10Priceville Jr High SchoolGrades: 5-8Distance: 1.4 mi
- 6/10Priceville High SchoolGrades: 9-12Distance: 0.3 mi
- 10/10Priceville Elementary SchoolGrades: PK-5Distance: 1.5 mi
Schools provided by the listing agent
- Elementary: Priceville
- Middle: Priceville
- High: Priceville High School
Source: ValleyMLS. This data may not be complete. We recommend contacting the local school district to confirm school assignments for this home.
Get pre-qualified for a loan
At Zillow Home Loans, we can pre-qualify you in as little as 5 minutes with no impact to your credit score.An equal housing lender. NMLS #10287.
Sell for more on Zillow
Get a Zillow Showcase℠ listing at no additional cost and you could sell for .
$312,600
2% more+$6,252
With Zillow Showcase(estimated)$318,852



