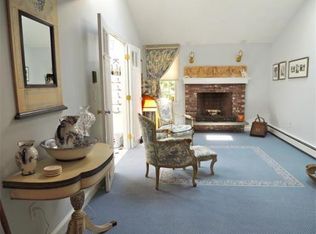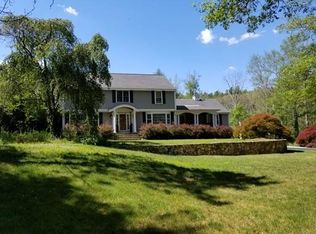Sold for $1,340,000 on 01/08/25
$1,340,000
32 Saddlebrook Rd, Sherborn, MA 01770
4beds
2,681sqft
Single Family Residence
Built in 1976
3.2 Acres Lot
$1,327,500 Zestimate®
$500/sqft
$4,925 Estimated rent
Home value
$1,327,500
$1.22M - $1.45M
$4,925/mo
Zestimate® history
Loading...
Owner options
Explore your selling options
What's special
OH Sat & SUN 1- 3 PM. End of cul-de-sac four bedroom colonial with office abutting 70+ acres of Rural Land Foundation & Town of Sherborn land. Privacy and nature galore! 3.2 acre lot offers large, level rear yard ideal for a host of activities while front landscaping offers buffer and screening from road. In addition to kitchen, dining room, living room and den the home also includes a large first floor office ideal for remote work from home. Oversized rear deck with screened porch provides ample outdoor living space. The cozy den with fireplace opens to eat-in kitchen and has sliding door access to screened porch. Primary and three additional bedrooms on second floor. Partially finished basement includes bonus room with closet storage and coat room immediately adjacent to garage entrance. Hardwoods throughout home. Trails to public lands on street. Brand new $80,000+ Microfast/Geoflow septic system. Irrigation, alarm & invisible fence.See agent for list of updates.
Zillow last checked: 8 hours ago
Listing updated: January 09, 2025 at 08:43am
Listed by:
Audrey Woodham Raycroft 508-954-2647,
Berkshire Hathaway HomeServices Commonwealth Real Estate 781-237-8000
Bought with:
Audrey Woodham Raycroft
Berkshire Hathaway HomeServices Commonwealth Real Estate
Source: MLS PIN,MLS#: 73301203
Facts & features
Interior
Bedrooms & bathrooms
- Bedrooms: 4
- Bathrooms: 3
- Full bathrooms: 2
- 1/2 bathrooms: 1
Primary bedroom
- Features: Bathroom - 3/4, Walk-In Closet(s), Flooring - Hardwood
- Level: Second
Bedroom 2
- Features: Closet, Flooring - Hardwood, Lighting - Overhead
- Level: Second
Bedroom 3
- Features: Closet, Flooring - Hardwood, Lighting - Overhead
- Level: Second
Bedroom 4
- Features: Closet, Flooring - Hardwood, Lighting - Overhead
- Level: Second
Primary bathroom
- Features: Yes
Bathroom 1
- Features: Bathroom - Half, Flooring - Stone/Ceramic Tile
- Level: First
Bathroom 2
- Features: Bathroom - 3/4, Bathroom - Tiled With Shower Stall, Flooring - Stone/Ceramic Tile
- Level: Second
Bathroom 3
- Features: Bathroom - Full, Bathroom - Double Vanity/Sink, Bathroom - Tiled With Tub & Shower, Flooring - Stone/Ceramic Tile
- Level: Second
Dining room
- Features: Flooring - Hardwood
- Level: First
Kitchen
- Features: Flooring - Wood, Dining Area, Countertops - Stone/Granite/Solid, Deck - Exterior, Exterior Access
- Level: First
Living room
- Features: Closet/Cabinets - Custom Built, Flooring - Hardwood, Window(s) - Picture, Crown Molding
- Level: First
Office
- Features: Closet/Cabinets - Custom Built, Flooring - Hardwood
- Level: First
Heating
- Central, Oil, Fireplace(s)
Cooling
- Heat Pump, Dual, Whole House Fan
Appliances
- Laundry: Electric Dryer Hookup, Washer Hookup, First Floor
Features
- Recessed Lighting, Slider, Closet/Cabinets - Custom Built, Storage, Den, Office, Play Room
- Flooring: Wood, Tile, Flooring - Hardwood, Flooring - Wall to Wall Carpet
- Windows: Screens
- Basement: Full,Partially Finished,Garage Access,Radon Remediation System
- Number of fireplaces: 1
Interior area
- Total structure area: 2,681
- Total interior livable area: 2,681 sqft
Property
Parking
- Total spaces: 6
- Parking features: Under, Garage Door Opener, Off Street
- Attached garage spaces: 2
- Uncovered spaces: 4
Features
- Patio & porch: Deck - Exterior, Screened, Deck
- Exterior features: Porch - Screened, Deck, Rain Gutters, Sprinkler System, Screens, Garden, Invisible Fence
- Fencing: Invisible
Lot
- Size: 3.20 Acres
- Features: Level
Details
- Parcel number: 741899
- Zoning: RC
Construction
Type & style
- Home type: SingleFamily
- Architectural style: Colonial
- Property subtype: Single Family Residence
Materials
- Frame
- Foundation: Concrete Perimeter
- Roof: Shingle
Condition
- Year built: 1976
Utilities & green energy
- Electric: Generator Connection
- Sewer: Private Sewer
- Water: Private
- Utilities for property: for Electric Range, for Electric Dryer, Washer Hookup, Icemaker Connection, Generator Connection
Community & neighborhood
Location
- Region: Sherborn
Other
Other facts
- Listing terms: Contract
Price history
| Date | Event | Price |
|---|---|---|
| 1/8/2025 | Sold | $1,340,000+3.2%$500/sqft |
Source: MLS PIN #73301203 Report a problem | ||
| 10/10/2024 | Listed for sale | $1,299,000+52.8%$485/sqft |
Source: MLS PIN #73301203 Report a problem | ||
| 9/1/2006 | Sold | $850,000$317/sqft |
Source: Public Record Report a problem | ||
Public tax history
| Year | Property taxes | Tax assessment |
|---|---|---|
| 2025 | $19,357 +8.9% | $1,167,500 +11.3% |
| 2024 | $17,781 +10.5% | $1,049,000 +17.5% |
| 2023 | $16,085 +5.1% | $893,100 +11.1% |
Find assessor info on the county website
Neighborhood: 01770
Nearby schools
GreatSchools rating
- 8/10Pine Hill Elementary SchoolGrades: PK-5Distance: 2.4 mi
- 8/10Dover-Sherborn Regional Middle SchoolGrades: 6-8Distance: 3.1 mi
- 10/10Dover-Sherborn Regional High SchoolGrades: 9-12Distance: 3.1 mi
Schools provided by the listing agent
- Elementary: Pine Hill
- Middle: Dover Sherborn
- High: Dover Sherborn
Source: MLS PIN. This data may not be complete. We recommend contacting the local school district to confirm school assignments for this home.
Get a cash offer in 3 minutes
Find out how much your home could sell for in as little as 3 minutes with a no-obligation cash offer.
Estimated market value
$1,327,500
Get a cash offer in 3 minutes
Find out how much your home could sell for in as little as 3 minutes with a no-obligation cash offer.
Estimated market value
$1,327,500

