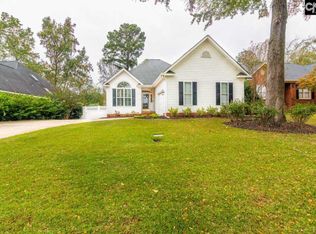Sold for $339,900
$339,900
32 Saddleback Ledge Ct, Irmo, SC 29063
4beds
2,100sqft
SingleFamily
Built in 2006
7,841 Square Feet Lot
$341,800 Zestimate®
$162/sqft
$2,220 Estimated rent
Home value
$341,800
$318,000 - $369,000
$2,220/mo
Zestimate® history
Loading...
Owner options
Explore your selling options
What's special
Looking for a SOLID One level home with quick access to I-26 Columbia mall and access to Harbison Recreation amenities on a quiet cul-de-sac street? This 3 bedroom with a bonus room has been well maintained with Newer HVAC. The open floor plan is great for entertaining! ALL Tile and laminate floors on 1st floor make for easy care! The dining area overlooks a great backyard that can be accessed through the double french doors through the sun room that is currently used a "green space" perfect for the green thumb in the family. The backyard is a relaxing oasis with a covered deck and stone patio grilling area great for a backyard BBQ. The shed allows for additional storage of all the "green thumb tools". The Master en-suite on the main floor features a great sitting room area perfect to read a book and make into your relaxation zone. The spa-like En-suite has a recently installed all tile walk-in shower, separate water closet, a soaking garden tub, new tile floors and a double vanity. The bonus room upstairs could be a 4th bedroom or a teen suite you choose. Zoned for award winning Lex/Rich 5 Schools and convenient access to downtown.
Facts & features
Interior
Bedrooms & bathrooms
- Bedrooms: 4
- Bathrooms: 2
- Full bathrooms: 2
- Main level bathrooms: 2
Heating
- Forced air, Heat pump, Electric
Cooling
- Central
Appliances
- Included: Dishwasher, Garbage disposal, Microwave, Refrigerator
- Laundry: Mud Room, Electric, Heated Space
Features
- Ceiling Fan(s), High Ceilings, Ceiling Fan, Bonus-Finished
- Flooring: Tile, Concrete, Hardwood
- Attic: Pull Down Stairs, Storage, Attic Access
- Has fireplace: Yes
Interior area
- Total interior livable area: 2,100 sqft
Property
Parking
- Total spaces: 2
- Parking features: Garage - Attached
Features
- Patio & porch: Deck, Front Porch
- Exterior features: Vinyl, Brick
- Fencing: Rear Only Wood
Lot
- Size: 7,841 sqft
- Features: Cul-de-Sac
Details
- Parcel number: 039130125
Construction
Type & style
- Home type: SingleFamily
- Architectural style: Ranch, Traditional
Materials
- Roof: Other
Condition
- Year built: 2006
Utilities & green energy
- Sewer: Public Sewer
- Water: Public
- Utilities for property: Cable Available, Electricity Connected
Green energy
- Energy efficient items: Other
Community & neighborhood
Security
- Security features: Smoke Detector(s), Security System Owned
Location
- Region: Irmo
HOA & financial
HOA
- Has HOA: Yes
- HOA fee: $44 monthly
- Services included: Tennis Courts, Clubhouse, Street Light Maintenance
Other
Other facts
- Sewer: Public Sewer
- WaterSource: Public
- Flooring: Tile, Hardwood, Concrete
- RoadSurfaceType: Paved
- Appliances: Dishwasher, Refrigerator, Disposal, Free-Standing Range, Self Clean, Microwave Above Stove, Smooth Surface
- InteriorFeatures: Ceiling Fan(s), High Ceilings, Ceiling Fan, Bonus-Finished
- Heating: Electric, Central, Heat Pump 1st Lvl
- ArchitecturalStyle: Ranch, Traditional
- GarageYN: true
- AttachedGarageYN: true
- AssociationFeeIncludes: Tennis Courts, Clubhouse, Street Light Maintenance
- HeatingYN: true
- Utilities: Cable Available, Electricity Connected
- PatioAndPorchFeatures: Deck, Front Porch
- CoolingYN: true
- FoundationDetails: Slab
- CurrentFinancing: Conventional, Cash, FHA-VA
- LotFeatures: Cul-de-Sac
- HomeWarrantyYN: True
- MainLevelBathrooms: 2
- Cooling: Central Air, Heat Pump 1st Lvl
- LaundryFeatures: Mud Room, Electric, Heated Space
- ConstructionMaterials: Vinyl, Brick-Partial-AbvFound
- SecurityFeatures: Smoke Detector(s), Security System Owned
- ParkingFeatures: Garage Door Opener, Garage Attached, Main
- Attic: Pull Down Stairs, Storage, Attic Access
- RoomBedroom4Level: Second
- RoomMasterBedroomFeatures: Ceiling Fan(s), Walk-In Closet(s), Vaulted Ceiling(s), High Ceilings, Bath-Private, Separate Shower, Tub-Garden, Closet-Private, Floors-Hardwood
- RoomKitchenFeatures: Pantry, Eat-in Kitchen, Cabinets-Stained, Bar, Floors-Tile, Counter Tops-Solid Surfac
- RoomBedroom2Features: Ceiling Fan(s), High Ceilings, Bath-Shared, Tub-Shower, Closet-Private
- RoomBedroom4Features: Ceiling Fan(s), FROG (Requires Closet), Closet-Private
- RoomBedroom2Level: Main
- RoomBedroom3Level: Main
- RoomKitchenLevel: Main
- RoomMasterBedroomLevel: Main
- RoomDiningRoomFeatures: French Doors, High Ceilings, Area, Molding
- RoomBedroom3Features: High Ceilings, Bath-Shared, Closet-Private, Tub-Shower
- GreenEnergyEfficient: Other
- CommunityFeatures: Recreation Facility
- Fencing: Rear Only Wood
- AssociationPhone: 803-781-2281
- AssociationName: Harbison HOA
- MlsStatus: Active
- Road surface type: Paved
Price history
| Date | Event | Price |
|---|---|---|
| 11/6/2025 | Sold | $339,900$162/sqft |
Source: Public Record Report a problem | ||
| 9/24/2025 | Pending sale | $339,900$162/sqft |
Source: | ||
| 9/5/2025 | Contingent | $339,900$162/sqft |
Source: | ||
| 8/26/2025 | Listed for sale | $339,900+52.4%$162/sqft |
Source: | ||
| 9/17/2020 | Sold | $223,000+0.5%$106/sqft |
Source: Public Record Report a problem | ||
Public tax history
| Year | Property taxes | Tax assessment |
|---|---|---|
| 2022 | $1,781 -2.4% | $8,920 |
| 2021 | $1,825 +14.3% | $8,920 +21.7% |
| 2020 | $1,597 -1.1% | $7,330 |
Find assessor info on the county website
Neighborhood: 29063
Nearby schools
GreatSchools rating
- 4/10Harbison West Elementary SchoolGrades: PK-5Distance: 0.2 mi
- 3/10Crossroads Middle SchoolGrades: 6Distance: 1.1 mi
- 4/10Irmo High SchoolGrades: 9-12Distance: 1.4 mi
Schools provided by the listing agent
- Elementary: Harbison West
- Middle: Irmo
- High: Irmo
- District: Lexington/Richland Five
Source: The MLS. This data may not be complete. We recommend contacting the local school district to confirm school assignments for this home.
Get a cash offer in 3 minutes
Find out how much your home could sell for in as little as 3 minutes with a no-obligation cash offer.
Estimated market value
$341,800
