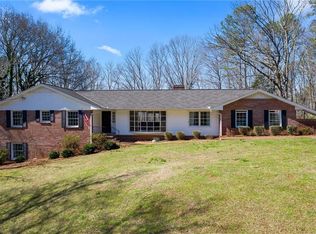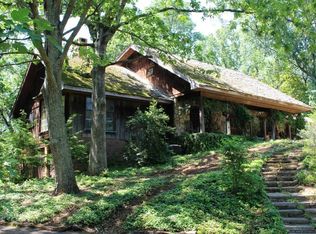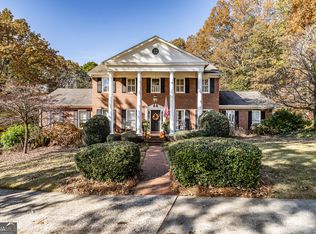Unique Contemporary gem located in the desirable Saddle Mountain Community! Upon entering this meticulously maintained home with just one step entry you will find an updated kitchen, large living room, and huge family room addition with vaulted ceiling and amazing view from the wall of windows! You will appreciate the kitchen with custom cabinets, travertine flooring, granite counter tops, & stainless-steel appliances. Step into the dining/living area to find even more day light streaming in. Here you will enjoy the sunrise AND sunset from each end of the room! The huge party deck with hot tub opens to a private back yard and did I mention the views? Also, on main level there are 2 renovated full bathrooms, 3 bedrooms, including master bedroom, 1/2 bath, and laundry room. Downstairs you will love the recently renovated bedrooms and full bathroom, plus room for storage or to expand the living area. The bonus room could easily be a 5th bedroom!!! There is a vacant lot next to property that is also available for sale. All of this within minutes of great Rome shopping, dining, hospitals, and businesses! HUGE price improvement!! Come see this home today!
This property is off market, which means it's not currently listed for sale or rent on Zillow. This may be different from what's available on other websites or public sources.


