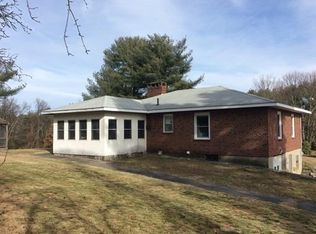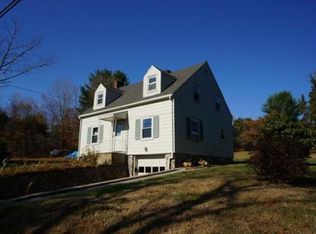Stunning open concept contemporary Cape features custom construction with high end finishes, quality is evident in every room. An inviting Foyer welcomes your guests. If you like to entertain you'll love the over-sized kitchen with center island, stainless steel appliances, granite counter-tops with Carrera marble backsplash and large pantry. Living/Family Room has gas fireplace, French Doors opening to Deck with propane connection for grill. 1st level continues with formal Dining Room, 4th/Guest Bedroom, Bath and Mud Room connecting to over-sized 1 car garage. Upstairs a spacious Master Suite offers a Sitting room, large walk-in closet, 2nd closet & ensuite Bath. Two more generous Bedrooms, Bath & Laundry Room complete the 2nd level. Maintenance-free exterior with Hardie board siding, PVC trim & decking, 30-year architectural shingle roof, aluminum gutters with 3 dry wells. Enjoy bucolic views and mature landscaping. Easy access to major commuter routes and 5 minutes to commuter rail.
This property is off market, which means it's not currently listed for sale or rent on Zillow. This may be different from what's available on other websites or public sources.

