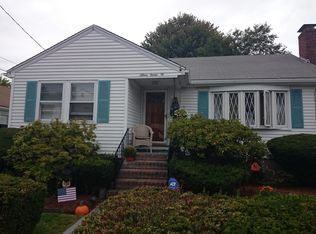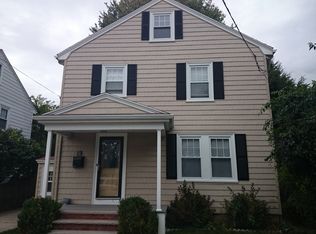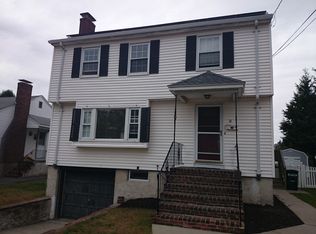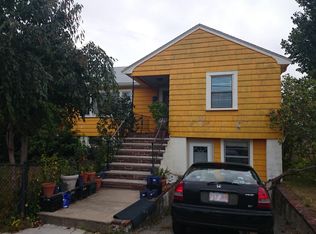Beautiful 3 bedroom home on quiet cul de sac. Brand new heating system & hot water heater. Refinished hardwood floors throughout. Finished basement w/ large family room, 2nd bath w/ shower, & office w/ built in desk & shelves not included in square footage. Very easy on street parking, w/ sidewalk cut out for potential driveway. Landscaped lot, fenced in yard w/ patio & 8x8 shed. Entire home updated, including huge eat in kitchen w/ Corian countertops. Rare opportunity in Brighton!
This property is off market, which means it's not currently listed for sale or rent on Zillow. This may be different from what's available on other websites or public sources.



