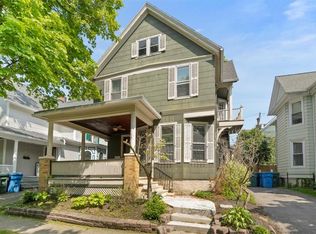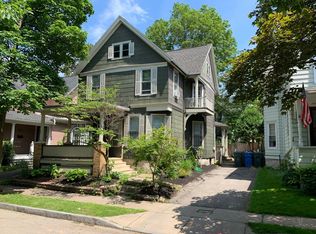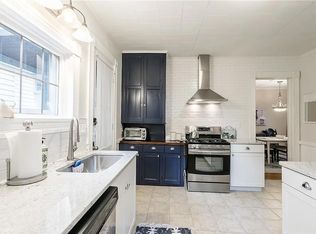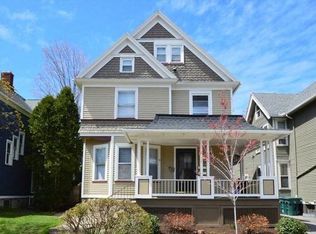Step back into time, Stunning 4 bedroom turn of the century Victorian circa 1870. Preservation District gem. Graceful front porch defines this home. Located on Rundel Park center mall with trees. Walk to "art District". Over $150,000 in improvements. Home needs your own personal touches. Newer roof & furnace. See attached improvement list.
This property is off market, which means it's not currently listed for sale or rent on Zillow. This may be different from what's available on other websites or public sources.



