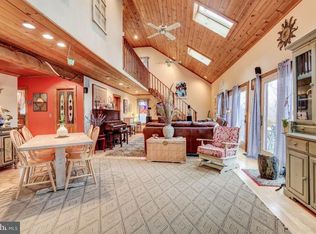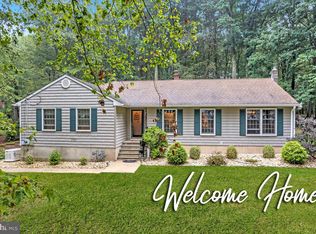Welcome home to this BEAUTIFULLY UPDATED MOUNTAIN RETREAT! This home has been meticulously updated and maintained - just waiting for its new owners. Inside you will find WOOD FLOORS, updated kitchen with GRANITE COUNTERS, SUBZERO FRIGE, wine frige, OPEN FLOOR PLAN, full basement, DEN and FINISHED BASEMENT. Outside there is a multi level deck with underground drainage (put in when house was built), SHED WITH ELECTRIC AND INSULATION, long private drive with newly built brick wall, NEWER ROOM - TIMBERLINE, SPRINKLER SYSTEM, NEW 125 FT WELL and gutter helmuts. Call today for your private showing!
This property is off market, which means it's not currently listed for sale or rent on Zillow. This may be different from what's available on other websites or public sources.


