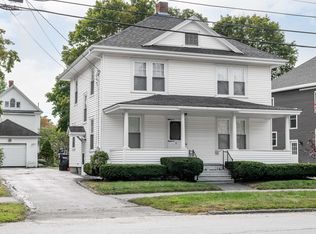Very affordable 4 bedroom, 2 bath colonial home with great layout. Hardwood floors sparkle with sunshine in Living and Dining Rooms. Fireplace and natural gas heater in Living Rm. Relaxing Family Rm with deck overlooking backyard. Updated bath/laundry right off kitchen. Many updates all done and best of all, Fairmount Park right out your front door to enjoy all year round! Easy access to downtown, waterfront, airport, I-95 and golf course. Comes with Gold Global Home Warranty.
This property is off market, which means it's not currently listed for sale or rent on Zillow. This may be different from what's available on other websites or public sources.

