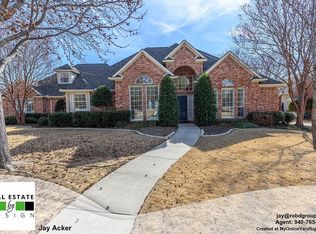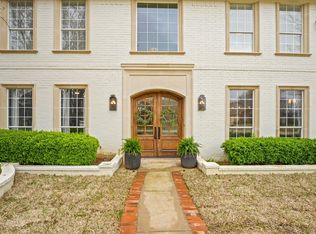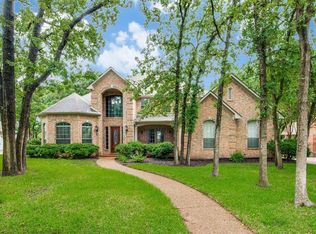Sold on 07/21/25
Price Unknown
32 Royal Oaks Cir, Denton, TX 76210
4beds
3,670sqft
Single Family Residence
Built in 1996
0.4 Acres Lot
$681,800 Zestimate®
$--/sqft
$3,183 Estimated rent
Home value
$681,800
$641,000 - $723,000
$3,183/mo
Zestimate® history
Loading...
Owner options
Explore your selling options
What's special
Absolutely stunning inside and out, this spacious home offers over 3,600 square feet of stylish updates on a .40-acre lot in one of Denton's most beloved neighborhoods, the Estates of Forrestridge. With fresh paint, new flooring, remodeled bathrooms, and designer finishes throughout, it’s truly move-in ready and full of charm. Inside, rich wood floors flow through most of the downstairs, while updated light fixtures and ceiling fans bring a fresh, modern touch. The cozy living room features a wood-burning fireplace with a cedar mantel, flanked by built-in bookshelves, and a former formal living area has been thoughtfully converted into a private office with French doors—perfect for working from home. The fully remodeled primary suite is a true retreat, complete with a cozy sitting area, a spacious walk-in closet, and a luxurious ensuite bath featuring designer tile, gold fixtures, inset cabinetry, and a frameless glass shower. In the kitchen, newly painted cabinets, a stylish subway tile backsplash, and bar seating at the island make for both functional prep space and effortless entertaining. The redesigned laundry room includes cabinets, a mud bench, a folding area, and a convenient sink—and even connects to a powder bath. Upstairs you’ll find a large game room, an additional bedroom and full bath, and a balcony that overlooks the expansive backyard. Don’t miss the sunroom—perfect for a playroom, home gym, or second living space (not included in the square footage). The outdoor features are just as impressive: mature trees, a huge backyard with room for a pool, a separate dog run, a 9x20 workshop for hobbies or storage, and an additional shed. Relax on the covered front porch with your morning coffee and enjoy the peaceful setting. With two brand-new AC units and two new tankless water heaters, this home combines comfort, style, and peace of mind.
Zillow last checked: 8 hours ago
Listing updated: July 21, 2025 at 09:30am
Listed by:
Stephanie Wilson 0617719 940-294-6916,
MAGNOLIA REALTY 940-294-6916
Bought with:
Lee Holtzman
RE/MAX Cross Country
Source: NTREIS,MLS#: 20893555
Facts & features
Interior
Bedrooms & bathrooms
- Bedrooms: 4
- Bathrooms: 4
- Full bathrooms: 3
- 1/2 bathrooms: 1
Primary bedroom
- Features: Ceiling Fan(s), Dual Sinks, En Suite Bathroom, Sitting Area in Primary, Separate Shower, Walk-In Closet(s)
- Level: First
- Dimensions: 15 x 25
Bedroom
- Features: Ceiling Fan(s), Walk-In Closet(s)
- Level: First
- Dimensions: 12 x 12
Bedroom
- Features: Built-in Features, Ceiling Fan(s)
- Level: First
- Dimensions: 13 x 13
Bedroom
- Features: Ceiling Fan(s), Walk-In Closet(s)
- Level: Second
- Dimensions: 15 x 14
Primary bathroom
- Features: Built-in Features, Dual Sinks, Double Vanity, En Suite Bathroom, Multiple Shower Heads, Stone Counters, Separate Shower
- Level: First
- Dimensions: 10 x 13
Bonus room
- Features: Ceiling Fan(s)
- Level: Second
- Dimensions: 22 x 20
Breakfast room nook
- Level: First
- Dimensions: 11 x 11
Dining room
- Level: First
- Dimensions: 15 x 13
Other
- Features: Built-in Features, Stone Counters
- Level: First
- Dimensions: 10 x 7
Other
- Features: Built-in Features
- Level: Second
- Dimensions: 5 x 7
Half bath
- Features: Granite Counters
- Level: First
- Dimensions: 6 x 6
Kitchen
- Features: Built-in Features, Ceiling Fan(s), Eat-in Kitchen, Granite Counters, Kitchen Island, Walk-In Pantry
- Level: First
- Dimensions: 14 x 15
Living room
- Features: Built-in Features, Ceiling Fan(s), Fireplace
- Level: First
- Dimensions: 23 x 23
Office
- Features: Ceiling Fan(s)
- Level: First
- Dimensions: 19 x 12
Sunroom
- Features: Ceiling Fan(s)
- Level: First
- Dimensions: 16 x 19
Utility room
- Features: Built-in Features, Linen Closet, Utility Room, Utility Sink
- Level: First
- Dimensions: 8 x 11
Workshop
- Level: First
- Dimensions: 20 x 9
Heating
- Central, Natural Gas
Cooling
- Central Air, Ceiling Fan(s), Electric
Appliances
- Included: Double Oven, Dishwasher, Electric Cooktop, Electric Oven, Disposal, Gas Water Heater, Microwave, Vented Exhaust Fan
- Laundry: Washer Hookup, Electric Dryer Hookup, Laundry in Utility Room
Features
- Built-in Features, Decorative/Designer Lighting Fixtures, Double Vanity, Eat-in Kitchen, Granite Counters, Kitchen Island, Open Floorplan, Pantry, Walk-In Closet(s)
- Flooring: Carpet, Tile, Wood
- Windows: Bay Window(s), Window Coverings
- Has basement: No
- Number of fireplaces: 1
- Fireplace features: Gas Log, Living Room, Masonry, Raised Hearth
Interior area
- Total interior livable area: 3,670 sqft
Property
Parking
- Total spaces: 3
- Parking features: Additional Parking, Door-Single, Driveway, Garage, Garage Door Opener, Garage Faces Side, Workshop in Garage
- Attached garage spaces: 3
- Has uncovered spaces: Yes
Features
- Levels: Two
- Stories: 2
- Patio & porch: Enclosed, Other, Balcony
- Exterior features: Balcony, Rain Gutters
- Pool features: None
- Fencing: Wood,Wrought Iron
Lot
- Size: 0.40 Acres
- Features: Back Yard, Interior Lot, Lawn, Landscaped, Sprinkler System, Few Trees
Details
- Additional structures: Second Garage, Shed(s), Workshop
- Parcel number: R175830
Construction
Type & style
- Home type: SingleFamily
- Architectural style: Traditional,Detached
- Property subtype: Single Family Residence
Materials
- Brick
- Foundation: Slab
- Roof: Composition,Shingle
Condition
- Year built: 1996
Utilities & green energy
- Sewer: Public Sewer
- Water: Public
- Utilities for property: Cable Available, Electricity Connected, Natural Gas Available, Sewer Available, Separate Meters, Underground Utilities, Water Available
Community & neighborhood
Security
- Security features: Fire Alarm, Smoke Detector(s)
Community
- Community features: Curbs, Sidewalks
Location
- Region: Denton
- Subdivision: Estates Of Forrestridge Sec 3
HOA & financial
HOA
- Has HOA: Yes
- HOA fee: $75 annually
- Services included: Association Management
- Association name: Forrestridge HOA
- Association phone: 940-391-1198
Other
Other facts
- Listing terms: Cash,Conventional,FHA,VA Loan
Price history
| Date | Event | Price |
|---|---|---|
| 7/21/2025 | Sold | -- |
Source: NTREIS #20893555 | ||
| 6/23/2025 | Pending sale | $699,000$190/sqft |
Source: NTREIS #20893555 | ||
| 6/14/2025 | Contingent | $699,000$190/sqft |
Source: NTREIS #20893555 | ||
| 6/6/2025 | Price change | $699,000-4.9%$190/sqft |
Source: NTREIS #20893555 | ||
| 5/9/2025 | Price change | $735,000-1.9%$200/sqft |
Source: NTREIS #20893555 | ||
Public tax history
| Year | Property taxes | Tax assessment |
|---|---|---|
| 2025 | $12,516 +10% | $716,677 +10% |
| 2024 | $11,375 +12.6% | $651,525 +10% |
| 2023 | $10,106 -6.9% | $592,295 +10% |
Find assessor info on the county website
Neighborhood: Forrestridge
Nearby schools
GreatSchools rating
- 6/10Ryan Elementary SchoolGrades: PK-5Distance: 0.2 mi
- 4/10Mcmath Middle SchoolGrades: 6-8Distance: 1.9 mi
- 5/10Denton High SchoolGrades: 9-12Distance: 6.4 mi
Schools provided by the listing agent
- Elementary: Ryanws
- Middle: Mcmath
- High: Denton
- District: Denton ISD
Source: NTREIS. This data may not be complete. We recommend contacting the local school district to confirm school assignments for this home.
Get a cash offer in 3 minutes
Find out how much your home could sell for in as little as 3 minutes with a no-obligation cash offer.
Estimated market value
$681,800
Get a cash offer in 3 minutes
Find out how much your home could sell for in as little as 3 minutes with a no-obligation cash offer.
Estimated market value
$681,800


