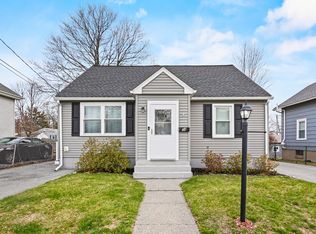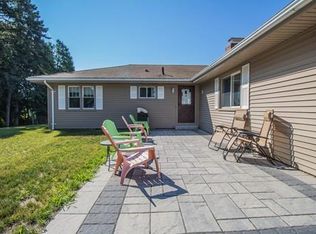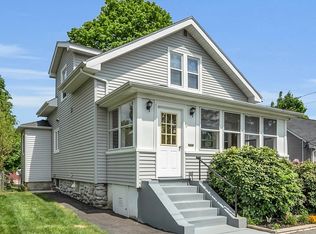Get your checkbook ready because this Burncoat area gem won't last! Character and charm around every corner with hardwood floors throughout, pretty moldings and a freshly painted interior and exterior. Large kitchen with built in seating, loads of cabinet and counter space and attached mudroom. Bright and sunny dining room for celebratory meals or casual eating and a spacious living room with coat closet and access to enclosed porch area perfect for reading a book or waving hello to your passing neighbors. Full updated bath with jetted tub and shower on main floor and 1/2 bath off master bedroom. 3 bedrooms with good closet space and a partially finished lower level for hobbies, gym or home office. Enjoy outside entertaining or relaxation with a paver patio area, flowering perennials and lawn area. 1 car detached garage, great walking area and proximity to RT 190 and 290, public transit, stores and restaurants nearby make this property a great find! ALL OFFERS BY SUN 6/21 AT 6 PM
This property is off market, which means it's not currently listed for sale or rent on Zillow. This may be different from what's available on other websites or public sources.


