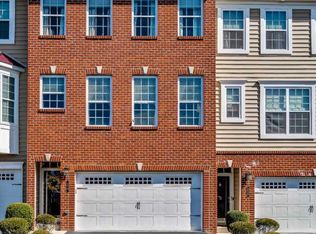Sold for $445,900
$445,900
32 Rosy Ridge Ct, Telford, PA 18969
3beds
2,300sqft
Townhouse
Built in 2013
871 Square Feet Lot
$451,000 Zestimate®
$194/sqft
$2,949 Estimated rent
Home value
$451,000
$419,000 - $483,000
$2,949/mo
Zestimate® history
Loading...
Owner options
Explore your selling options
What's special
Zillow last checked: 8 hours ago
Listing updated: December 10, 2025 at 09:08am
Listed by:
Shirah Layton-Rickard 717-586-1789,
Realty ONE Group Unlimited
Bought with:
Matt Clemens, rs345380
RE/MAX Reliance
Source: Bright MLS,MLS#: PAMC2149720
Facts & features
Interior
Bedrooms & bathrooms
- Bedrooms: 3
- Bathrooms: 3
- Full bathrooms: 2
- 1/2 bathrooms: 1
- Main level bathrooms: 1
Bedroom 1
- Level: Upper
Bedroom 2
- Level: Upper
Bedroom 3
- Level: Upper
Bathroom 1
- Level: Upper
Bathroom 2
- Level: Upper
Half bath
- Level: Main
Heating
- Forced Air, Propane
Cooling
- Central Air, Electric
Appliances
- Included: Microwave, Dishwasher, Disposal, Dryer, Self Cleaning Oven, Oven/Range - Gas, Refrigerator, Washer, Water Heater
- Laundry: Upper Level
Features
- Attic, Breakfast Area, Built-in Features, Ceiling Fan(s), Open Floorplan, Kitchen - Gourmet, Sound System, Upgraded Countertops, Dry Wall
- Flooring: Carpet, Hardwood, Wood
- Basement: Partial,Full,Finished,Walk-Out Access
- Number of fireplaces: 1
- Fireplace features: Double Sided, Glass Doors, Gas/Propane, Mantel(s), Stone
Interior area
- Total structure area: 2,300
- Total interior livable area: 2,300 sqft
- Finished area above ground: 1,860
- Finished area below ground: 440
Property
Parking
- Total spaces: 4
- Parking features: Storage, Garage Faces Front, Garage Door Opener, Attached, Driveway, Off Street
- Garage spaces: 2
- Uncovered spaces: 2
Accessibility
- Accessibility features: None
Features
- Levels: Three
- Stories: 3
- Exterior features: Awning(s), Balcony
- Pool features: None
Lot
- Size: 871 sqft
- Dimensions: 22.00 x 0.00
Details
- Additional structures: Above Grade, Below Grade
- Parcel number: 440000208536
- Zoning: MF RESIDENTIAL
- Special conditions: Standard
Construction
Type & style
- Home type: Townhouse
- Architectural style: Colonial
- Property subtype: Townhouse
Materials
- Brick, Vinyl Siding
- Foundation: Slab
- Roof: Architectural Shingle
Condition
- Excellent
- New construction: No
- Year built: 2013
Details
- Builder name: WB HOMES
Utilities & green energy
- Sewer: Public Sewer
- Water: Public
Community & neighborhood
Location
- Region: Telford
- Subdivision: Country View Estates
- Municipality: SALFORD TWP
HOA & financial
HOA
- Has HOA: Yes
- HOA fee: $348 quarterly
- Amenities included: Common Grounds, Jogging Path, Tot Lots/Playground
- Services included: Common Area Maintenance, Maintenance Grounds, Snow Removal, Trash
- Association name: COUNTRY VIEW TOWNHOUSE COMMUNITY
Other
Other facts
- Listing agreement: Exclusive Right To Sell
- Listing terms: Cash,Conventional,VA Loan
- Ownership: Fee Simple
Price history
| Date | Event | Price |
|---|---|---|
| 9/30/2025 | Sold | $445,900$194/sqft |
Source: | ||
| 8/16/2025 | Pending sale | $445,900$194/sqft |
Source: | ||
| 8/8/2025 | Listed for sale | $445,900+4.9%$194/sqft |
Source: | ||
| 7/24/2023 | Sold | $425,000+1.2%$185/sqft |
Source: | ||
| 6/26/2023 | Pending sale | $420,000$183/sqft |
Source: | ||
Public tax history
| Year | Property taxes | Tax assessment |
|---|---|---|
| 2024 | $5,952 | $153,550 |
| 2023 | $5,952 +6.8% | $153,550 |
| 2022 | $5,573 +1.5% | $153,550 |
Find assessor info on the county website
Neighborhood: 18969
Nearby schools
GreatSchools rating
- 7/10Vernfield El SchoolGrades: K-5Distance: 3 mi
- 5/10Indian Crest Middle SchoolGrades: 6-8Distance: 3.5 mi
- 8/10Souderton Area Senior High SchoolGrades: 9-12Distance: 4.3 mi
Schools provided by the listing agent
- District: Souderton Area
Source: Bright MLS. This data may not be complete. We recommend contacting the local school district to confirm school assignments for this home.
Get a cash offer in 3 minutes
Find out how much your home could sell for in as little as 3 minutes with a no-obligation cash offer.
Estimated market value
$451,000
