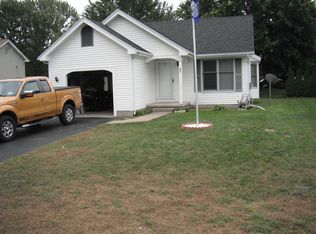CUL-DE-SAC SETTING ON HUGE LOT*NEW FLOOR TO BE INSTALLED IN KITCHEN & DINING AREA*HARDWOOD FLOORS IN LIVING ROOM & 2ND FLOOR*ALL MECHANICALS UPDATED*BRAND NEW BATHROOM WITH NEW INSULATION, FLOOR, FIXTURES*BRAND NEW 200 AMP ELECTRIC PANEL BOX & INCOMING SERVICE WIRE*ALL KITCHEN APPLIANCES INCLUDED*2017 TEAR-OFF ROOF*FURNACE APPROX 10 YRS*CEILING FANS*IMMEDIATE OCCUPANCY*SELLER IS INSTALLING NEW NEUTRAL LAMINATE FLOORING ON ALL OF FIRST FLOOR - TO BE COMPLETED BY 11/22*
This property is off market, which means it's not currently listed for sale or rent on Zillow. This may be different from what's available on other websites or public sources.
