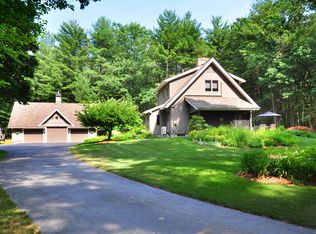Sold for $675,000 on 08/15/25
$675,000
32 Rolocut Road, East Windsor, CT 06016
3beds
2,284sqft
Single Family Residence
Built in 1985
21.11 Acres Lot
$693,000 Zestimate®
$296/sqft
$3,915 Estimated rent
Home value
$693,000
$638,000 - $755,000
$3,915/mo
Zestimate® history
Loading...
Owner options
Explore your selling options
What's special
Dazzling 2284 sq. ft. Cape located on exceedingly private 21.11-acre parcel. Located at the end of a private-road entrance, this open design, post-and-beam construction home includes the finest of finishes in a rural setting. The private gated road leads to an oversized parking area with an enormous 30'X50' Barn Yard outbuilding, a side & front paver patio and walkway, and lovely complementary landscaping. The front entrance composite deck opens invitingly to a front Foyer/Mudroom with plenty of closet space. In turn the foyer gives way to a majestic, open-design post-and-beam constructed family room, Dining room and Kitchen that include 8' ceilings, pristine hardwood floors, and oversized windows that look out on the private grounds. The front-to-back Family room includes a wood burning stove with beautifully tiled floor and floor-to-ceiling fieldstone backing, an open rear staircase, and access to the rear composite deck. The Dining room perpetuates the hardwood and exposed beams and opens to a spectacularly appointed Kitchen with tiled floor, granite counters, backsplashes, and stainless appliances. The main level also includes a side entrance den and 1/2 bath. The upper level includes exposed beams throughout, 10' ceilings and offers a Primary bedroom with private full bath, 2 additional bedrooms and a tiled floor common bath. The grounds are level, secluded and have walking trails. Whole-house generator, C/Air, Propane, shed and passive solar!
Zillow last checked: 8 hours ago
Listing updated: August 15, 2025 at 10:32am
Listed by:
The Moriarty Team at Coldwell Banker Realty,
Pam Moriarty 860-712-0222,
Coldwell Banker Realty 860-644-2461
Bought with:
Linda Goff, RES.0796311
Berkshire Hathaway NE Prop.
Source: Smart MLS,MLS#: 24100533
Facts & features
Interior
Bedrooms & bathrooms
- Bedrooms: 3
- Bathrooms: 3
- Full bathrooms: 2
- 1/2 bathrooms: 1
Primary bedroom
- Features: Full Bath, Hardwood Floor
- Level: Upper
- Area: 174.2 Square Feet
- Dimensions: 13 x 13.4
Bedroom
- Features: Skylight, Wall/Wall Carpet, Hardwood Floor
- Level: Upper
- Area: 163.49 Square Feet
- Dimensions: 12.11 x 13.5
Bedroom
- Features: Skylight, Hardwood Floor
- Level: Upper
- Area: 182.25 Square Feet
- Dimensions: 13.5 x 13.5
Den
- Features: Laminate Floor
- Level: Main
- Area: 183.65 Square Feet
- Dimensions: 11.4 x 16.11
Dining room
- Features: Hardwood Floor
- Level: Main
- Area: 210.6 Square Feet
- Dimensions: 13.5 x 15.6
Family room
- Features: Hardwood Floor
- Level: Main
Kitchen
- Features: Granite Counters, Kitchen Island, Pantry, Tile Floor
- Level: Main
- Area: 143.1 Square Feet
- Dimensions: 10.6 x 13.5
Other
- Features: Hardwood Floor
- Level: Main
- Area: 38.39 Square Feet
- Dimensions: 5.4 x 7.11
Heating
- Baseboard, Electric, Oil, Wood
Cooling
- Central Air
Appliances
- Included: Oven/Range, Microwave, Range Hood, Refrigerator, Dishwasher, Trash Compactor, Washer, Dryer, Water Heater
- Laundry: Main Level, Mud Room
Features
- Open Floorplan
- Windows: Thermopane Windows
- Basement: Full
- Attic: Access Via Hatch
- Has fireplace: No
Interior area
- Total structure area: 2,284
- Total interior livable area: 2,284 sqft
- Finished area above ground: 2,284
Property
Parking
- Total spaces: 4
- Parking features: Tandem, Barn, Detached, Garage Door Opener
- Garage spaces: 4
Features
- Patio & porch: Deck, Patio
Lot
- Size: 21.11 Acres
- Features: Wooded, Landscaped
Details
- Additional structures: Barn(s)
- Parcel number: 525126
- Zoning: A-1
- Other equipment: Generator
Construction
Type & style
- Home type: SingleFamily
- Architectural style: Cape Cod
- Property subtype: Single Family Residence
Materials
- Clapboard
- Foundation: Concrete Perimeter
- Roof: Asphalt
Condition
- New construction: No
- Year built: 1985
Utilities & green energy
- Sewer: Septic Tank
- Water: Well
- Utilities for property: Cable Available
Green energy
- Energy efficient items: Thermostat, Ridge Vents, Windows
- Energy generation: Solar
Community & neighborhood
Location
- Region: Broad Brook
Price history
| Date | Event | Price |
|---|---|---|
| 8/15/2025 | Sold | $675,000+12.5%$296/sqft |
Source: | ||
| 6/12/2025 | Pending sale | $599,900$263/sqft |
Source: | ||
| 6/6/2025 | Listed for sale | $599,900$263/sqft |
Source: | ||
Public tax history
Tax history is unavailable.
Neighborhood: 06016
Nearby schools
GreatSchools rating
- 6/10East Windsor Middle SchoolGrades: 5-8Distance: 1.1 mi
- 2/10East Windsor High SchoolGrades: 9-12Distance: 3.2 mi
- 5/10Broad Brook Elementary SchoolGrades: PK-4Distance: 1.6 mi
Schools provided by the listing agent
- Elementary: Broad Brook
- High: East Windsor
Source: Smart MLS. This data may not be complete. We recommend contacting the local school district to confirm school assignments for this home.

Get pre-qualified for a loan
At Zillow Home Loans, we can pre-qualify you in as little as 5 minutes with no impact to your credit score.An equal housing lender. NMLS #10287.
Sell for more on Zillow
Get a free Zillow Showcase℠ listing and you could sell for .
$693,000
2% more+ $13,860
With Zillow Showcase(estimated)
$706,860