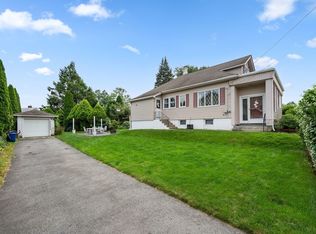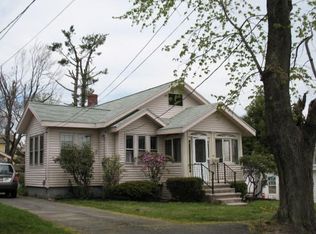Beautifully maintained, move-in ready home with an abundance of natural light and old world charm detail. This Upper Burncoat neighborhood home tastefully features refinished hardwood floors, custom built-ins, lighting fixtures, and pleasing colors throughout. The first level offers custom cabinetry kitchen with tile floor, half bath, spacious dining room, living room, and a bedroom (hardwood under carpeting) which is currently being used as a den. The home's second level offers two generous size bedrooms with ample closet space (hardwoods under bedroom carpeting) and a full bath. The lower level is partially finished with a playroom/media room and an unfinished bath (no sink). The property is enhanced with a one-car detached garage and a private open-air pergola covered patio for al fresco dining in the midst of a delightfully manicured lawn. All appliances to remain for buyer's convenience.
This property is off market, which means it's not currently listed for sale or rent on Zillow. This may be different from what's available on other websites or public sources.

