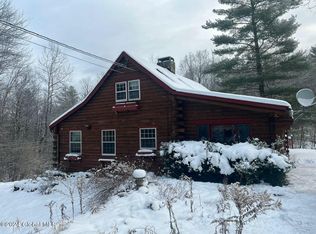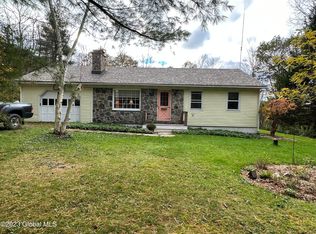Closed
$325,000
32 Rolland Road, Petersburgh, NY 12138
3beds
1,120sqft
Single Family Residence, Residential
Built in 1969
3.22 Acres Lot
$336,300 Zestimate®
$290/sqft
$2,055 Estimated rent
Home value
$336,300
$286,000 - $397,000
$2,055/mo
Zestimate® history
Loading...
Owner options
Explore your selling options
What's special
Elegant ranch home offering many attractive features: privacy, a quiet setting,, a large lot, oversize attached 2-car garage, and an open floor-plan. The owners have carefully maintained the home's mechanicals and enhanced the interior decor. Brand new floors in LR & DR, new bathroom, three heat sources: conventional oil-fired forced hot air, two mini-splits that also cool, and 2 wood-burning fireplaces. The tongue-and-groove wooden ceiling in the living and dining areas further enhance its warm ambiance. Other details cedar-lined closets, and a wet bar in the basement. Enjoy panoramic views from the large front deck. The expansive lawn is planted with many perennials, apple trees, and mature maples. Includes a cozy dog house with attached outdoor covered area. 3.22 acres
Zillow last checked: 8 hours ago
Listing updated: June 12, 2025 at 06:55am
Listed by:
Kendal F Baker 518-542-9389,
Marker's Octagon Realty
Bought with:
Renee M McLaughlin, 10301213152
Hunt ERA
Source: Global MLS,MLS#: 202514449
Facts & features
Interior
Bedrooms & bathrooms
- Bedrooms: 3
- Bathrooms: 2
- Full bathrooms: 1
- 1/2 bathrooms: 1
Primary bedroom
- Level: First
Bedroom
- Level: First
Bedroom
- Level: First
Den
- Level: Basement
Dining room
- Level: First
Kitchen
- Level: First
Living room
- Level: First
Heating
- Baseboard, Heat Pump, Hot Water, Oil, Wood
Cooling
- Wall Unit(s)
Appliances
- Included: Dryer, Range, Refrigerator, Washer, Water Softener
- Laundry: In Basement
Features
- High Speed Internet, Ceiling Fan(s), Built-in Features, Ceramic Tile Bath, Crown Molding
- Flooring: Carpet, Laminate
- Windows: Double Pane Windows
- Basement: Bilco Doors,Exterior Entry,Full,Interior Entry
- Number of fireplaces: 2
- Fireplace features: Basement, Living Room
Interior area
- Total structure area: 1,120
- Total interior livable area: 1,120 sqft
- Finished area above ground: 1,120
- Finished area below ground: 250
Property
Parking
- Total spaces: 12
- Parking features: Off Street, Attached, Driveway
- Garage spaces: 2
- Has uncovered spaces: Yes
Features
- Patio & porch: Deck
- Exterior features: Lighting
- Fencing: None
- Has view: Yes
- View description: Skyline, Trees/Woods, Hills
Lot
- Size: 3.22 Acres
- Features: Level, Road Frontage, Sloped, Views, Negotiable, Garden, Landscaped
Details
- Additional structures: Kennel/Dog Run, Shed(s), Garage(s)
- Parcel number: 383400 108.24
- Zoning description: Single Residence
- Special conditions: Standard
Construction
Type & style
- Home type: SingleFamily
- Architectural style: Ranch
- Property subtype: Single Family Residence, Residential
Materials
- Vinyl Siding
- Foundation: Concrete Perimeter
- Roof: Asphalt
Condition
- Updated/Remodeled
- New construction: No
- Year built: 1969
Utilities & green energy
- Electric: Single Phase, 100 Amp Service, 220 Volts, Circuit Breakers
- Sewer: Septic Tank
- Water: Other
- Utilities for property: Cable Available
Community & neighborhood
Security
- Security features: Smoke Detector(s)
Location
- Region: Petersburgh
Other
Other facts
- Listing terms: Other
Price history
| Date | Event | Price |
|---|---|---|
| 6/10/2025 | Sold | $325,000$290/sqft |
Source: | ||
| 4/16/2025 | Pending sale | $325,000$290/sqft |
Source: | ||
| 4/2/2025 | Listed for sale | $325,000+103.1%$290/sqft |
Source: | ||
| 11/7/2006 | Sold | $160,000+49.5%$143/sqft |
Source: | ||
| 6/29/1994 | Sold | $107,000$96/sqft |
Source: Public Record Report a problem | ||
Public tax history
| Year | Property taxes | Tax assessment |
|---|---|---|
| 2024 | -- | $94,200 |
| 2023 | -- | $94,200 |
| 2022 | -- | $94,200 |
Find assessor info on the county website
Neighborhood: 12138
Nearby schools
GreatSchools rating
- 6/10Berlin Elementary SchoolGrades: PK-5Distance: 3.6 mi
- 5/10Berlin High SchoolGrades: 6-12Distance: 7 mi
Schools provided by the listing agent
- High: Berlin Central
Source: Global MLS. This data may not be complete. We recommend contacting the local school district to confirm school assignments for this home.

