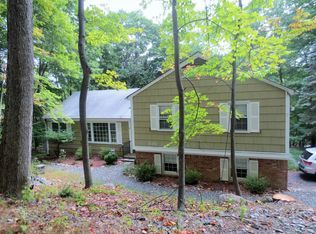Solid built Lake Valhalla home with large kitchen and hardwood floors throughout. Immaculate and well cared for. First floor features welcoming slate floor entryway, spacious living room, ample kitchen with wood burning fireplace, formal dining room, master bedroom plus additional bedroom and full bath. 2 bedrooms and full bath on second level. Tons of storage,walk-in attic, and full finished basement with workshop. Enjoy peaceful surroundings on rear deck on beautiful property. Other bonus features include heated garage and wiring for generator.
This property is off market, which means it's not currently listed for sale or rent on Zillow. This may be different from what's available on other websites or public sources.
