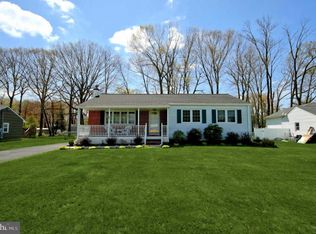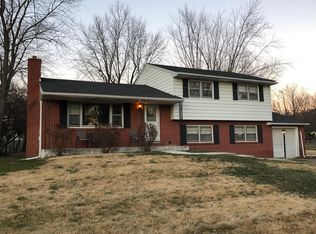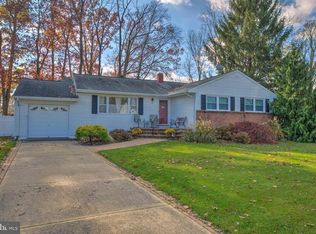Sold for $458,000
$458,000
32 Rockland Rd, Ewing, NJ 08638
4beds
2,496sqft
Single Family Residence
Built in 1966
0.37 Acres Lot
$539,400 Zestimate®
$183/sqft
$3,982 Estimated rent
Home value
$539,400
$512,000 - $566,000
$3,982/mo
Zestimate® history
Loading...
Owner options
Explore your selling options
What's special
Welcome to 32 Rockland! This renovated brick front split level styled home features 4 bedrooms, 3 full bathrooms, 1-car garage, sunroom, & more on an approximately 1/3-acre corner lot. Walk up to an inviting front porch perfect for enjoying your morning coffee. Through the front door, you are greeted with an open floor on the main level with hardwood flooring throughout & a kitchen/living/dining room combo to entertain guests. The eat-in kitchen features granite countertops with matching subway and marble tiled backsplash, stainless steel appliance, & an L-shaped breakfast island. Off the kitchen, is a door to your all season room with plenty of natural sunlight and access to backyard. The upper level features 3 bedrooms including the primary bedroom with walk-in closet and primary bathroom as well as an upgraded hallway bathroom. Lower level features an additional living room, bedroom, 4th bedroom, laundry room, & access to backyard, garage, & basement. All of the following systems are 5 years old: high efficiency HVAC, Hot Water Heater, Windows/Doors, Plumbing, Electric, & Roof. Solar Panels were installed March 2019. Home is located walking distance to schools and conveniently located to shopping, major roadways (I-95, Route 1), train stations to Philadelphia and NYC, restaurants, and more. This lovely home is turnkey and won't last long!
Zillow last checked: 8 hours ago
Listing updated: October 13, 2023 at 11:14am
Listed by:
Sal Bua 609-439-8699,
Smires & Associates
Bought with:
NON MEMBER, 0225194075
Non Subscribing Office
Source: Bright MLS,MLS#: NJME2034008
Facts & features
Interior
Bedrooms & bathrooms
- Bedrooms: 4
- Bathrooms: 3
- Full bathrooms: 3
Basement
- Area: 529
Heating
- Forced Air, ENERGY STAR Qualified Equipment, Natural Gas
Cooling
- Central Air, ENERGY STAR Qualified Equipment, Electric
Appliances
- Included: Gas Water Heater
- Laundry: Lower Level, Dryer In Unit, Washer In Unit, Laundry Room
Features
- Open Floorplan, Kitchen Island, Eat-in Kitchen, Primary Bath(s), Ceiling Fan(s)
- Flooring: Hardwood, Carpet, Ceramic Tile, Wood
- Basement: Partial,Unfinished
- Has fireplace: No
Interior area
- Total structure area: 2,496
- Total interior livable area: 2,496 sqft
- Finished area above ground: 1,967
- Finished area below ground: 529
Property
Parking
- Total spaces: 1
- Parking features: Inside Entrance, Garage Door Opener, Garage Faces Front, Attached, Other
- Attached garage spaces: 1
Accessibility
- Accessibility features: 2+ Access Exits
Features
- Levels: Multi/Split,Two
- Stories: 2
- Pool features: None
Lot
- Size: 0.37 Acres
- Features: Corner Lot, Level, Front Yard, Rear Yard, SideYard(s)
Details
- Additional structures: Above Grade, Below Grade
- Parcel number: 0200214 0900064
- Zoning: R-2
- Special conditions: Standard
Construction
Type & style
- Home type: SingleFamily
- Architectural style: Traditional
- Property subtype: Single Family Residence
Materials
- Aluminum Siding, Brick
- Foundation: Brick/Mortar
- Roof: Pitched,Shingle,Asphalt
Condition
- New construction: No
- Year built: 1966
- Major remodel year: 2017
Utilities & green energy
- Sewer: Public Sewer
- Water: Public
Community & neighborhood
Security
- Security features: Carbon Monoxide Detector(s), Electric Alarm, Smoke Detector(s)
Location
- Region: Ewing
- Subdivision: Hillwood Manor
- Municipality: EWING TWP
Other
Other facts
- Listing agreement: Exclusive Right To Sell
- Listing terms: Cash,Conventional,FHA,VA Loan
- Ownership: Fee Simple
Price history
| Date | Event | Price |
|---|---|---|
| 10/13/2023 | Sold | $458,000+1.8%$183/sqft |
Source: | ||
| 9/1/2023 | Pending sale | $450,000$180/sqft |
Source: | ||
| 8/28/2023 | Contingent | $450,000$180/sqft |
Source: | ||
| 8/19/2023 | Listed for sale | $450,000+44.2%$180/sqft |
Source: | ||
| 10/3/2018 | Sold | $312,000-2.5%$125/sqft |
Source: Public Record Report a problem | ||
Public tax history
| Year | Property taxes | Tax assessment |
|---|---|---|
| 2025 | $11,685 | $297,100 |
| 2024 | $11,685 +9.3% | $297,100 |
| 2023 | $10,687 +2.5% | $297,100 |
Find assessor info on the county website
Neighborhood: 08638
Nearby schools
GreatSchools rating
- 2/10Wl Antheil Elementary SchoolGrades: PK-5Distance: 0.3 mi
- 4/10Gilmore J Fisher Middle SchoolGrades: 6-8Distance: 1.6 mi
- 2/10Ewing High SchoolGrades: 9-12Distance: 2.1 mi
Schools provided by the listing agent
- High: Ewing
- District: Ewing Township Public Schools
Source: Bright MLS. This data may not be complete. We recommend contacting the local school district to confirm school assignments for this home.
Get a cash offer in 3 minutes
Find out how much your home could sell for in as little as 3 minutes with a no-obligation cash offer.
Estimated market value$539,400
Get a cash offer in 3 minutes
Find out how much your home could sell for in as little as 3 minutes with a no-obligation cash offer.
Estimated market value
$539,400


