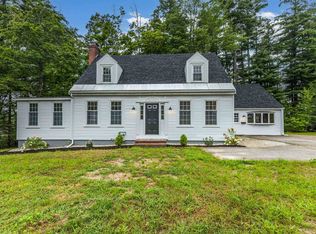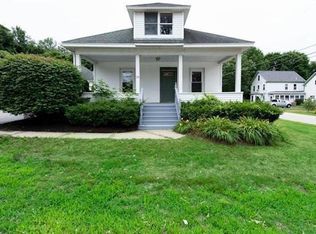Closed
Listed by:
Kirstin Stallkamp,
Duston Leddy Real Estate Cell:603-828-3820,
Lindsay Bullard,
Duston Leddy Real Estate
Bought with: KW Coastal and Lakes & Mountains Realty
$436,000
32 Rochester Hill Road, Rochester, NH 03867
4beds
1,708sqft
Single Family Residence
Built in 1945
0.46 Acres Lot
$474,000 Zestimate®
$255/sqft
$2,980 Estimated rent
Home value
$474,000
$436,000 - $517,000
$2,980/mo
Zestimate® history
Loading...
Owner options
Explore your selling options
What's special
Welcome to 32 Rochester Hill Rd, where charm meets modern convenience in this spectacularly renovated cape. Situated conveniently near commuter routes and adjacent to Frisbee Memorial Hospital, this home maintains the original charm of the cape design while boasting contemporary updates throughout. Step into the 1-car garage, which leads seamlessly into a breezeway and into the modern kitchen, the heart of the home. The first floor features beautiful hardwood floors, a convenient primary bedroom, and an additional bedroom currently utilized as a workout room. Also on this level is a full bath, a cozy living room with a wood-burning fireplace, and a bonus sunroom, perfect for relaxation or entertaining. Upstairs, discover a 3/4 bath and two more bedrooms, offering ample space for family or guests. Outside, enjoy the privacy of a partially fenced-in backyard that backs onto wooded surroundings, providing a tranquil retreat. The basement offers washer and dryer hookups and awaits your personal touch for potential additional living space. Don't miss the opportunity to call this meticulously updated cape your home!
Zillow last checked: 8 hours ago
Listing updated: July 01, 2024 at 11:49am
Listed by:
Kirstin Stallkamp,
Duston Leddy Real Estate Cell:603-828-3820,
Lindsay Bullard,
Duston Leddy Real Estate
Bought with:
Alyson Mueller
KW Coastal and Lakes & Mountains Realty
Source: PrimeMLS,MLS#: 4994322
Facts & features
Interior
Bedrooms & bathrooms
- Bedrooms: 4
- Bathrooms: 2
- Full bathrooms: 1
- 3/4 bathrooms: 1
Heating
- Natural Gas, Forced Air
Cooling
- None
Appliances
- Included: Dishwasher, Range Hood, Microwave, Gas Range
- Laundry: Laundry Hook-ups, In Basement
Features
- Hearth
- Flooring: Carpet, Hardwood, Tile
- Basement: Concrete,Full,Interior Stairs,Storage Space,Unfinished,Interior Access,Interior Entry
- Number of fireplaces: 1
- Fireplace features: Wood Burning, 1 Fireplace
Interior area
- Total structure area: 2,820
- Total interior livable area: 1,708 sqft
- Finished area above ground: 1,708
- Finished area below ground: 0
Property
Parking
- Total spaces: 1
- Parking features: Paved
- Garage spaces: 1
Accessibility
- Accessibility features: 1st Floor Bedroom, 1st Floor Full Bathroom, 1st Floor Hrd Surfce Flr
Features
- Levels: Two
- Stories: 2
- Fencing: Full
- Has view: Yes
- View description: Mountain(s)
Lot
- Size: 0.46 Acres
- Features: Neighbor Business, Wooded
Details
- Parcel number: RCHEM0127B0002L0000
- Zoning description: R1
Construction
Type & style
- Home type: SingleFamily
- Architectural style: Cape
- Property subtype: Single Family Residence
Materials
- Wood Frame
- Foundation: Concrete
- Roof: Asphalt Shingle
Condition
- New construction: No
- Year built: 1945
Utilities & green energy
- Electric: 200+ Amp Service, Circuit Breakers
- Sewer: Public Sewer
- Utilities for property: Cable Available
Community & neighborhood
Security
- Security features: HW/Batt Smoke Detector
Location
- Region: Rochester
Other
Other facts
- Road surface type: Paved
Price history
| Date | Event | Price |
|---|---|---|
| 7/1/2024 | Sold | $436,000+5.1%$255/sqft |
Source: | ||
| 5/7/2024 | Listed for sale | $415,000+7.8%$243/sqft |
Source: | ||
| 1/18/2023 | Sold | $385,000+1.3%$225/sqft |
Source: | ||
| 12/6/2022 | Listed for sale | $379,900+58.3%$222/sqft |
Source: | ||
| 9/2/2022 | Sold | $240,000$141/sqft |
Source: Public Record Report a problem | ||
Public tax history
| Year | Property taxes | Tax assessment |
|---|---|---|
| 2024 | $6,010 -4.7% | $404,700 +65.1% |
| 2023 | $6,309 +29.4% | $245,100 +27.1% |
| 2022 | $4,877 +2.6% | $192,900 |
Find assessor info on the county website
Neighborhood: 03867
Nearby schools
GreatSchools rating
- 4/10Chamberlain Street SchoolGrades: K-5Distance: 0.6 mi
- 3/10Rochester Middle SchoolGrades: 6-8Distance: 1.5 mi
- 5/10Spaulding High SchoolGrades: 9-12Distance: 1.6 mi
Schools provided by the listing agent
- Elementary: Chamberlain Street School
- Middle: Rochester Middle School
- High: Spaulding High School
- District: Rochester School District
Source: PrimeMLS. This data may not be complete. We recommend contacting the local school district to confirm school assignments for this home.
Get pre-qualified for a loan
At Zillow Home Loans, we can pre-qualify you in as little as 5 minutes with no impact to your credit score.An equal housing lender. NMLS #10287.

