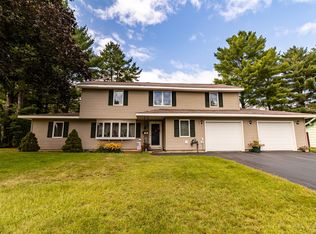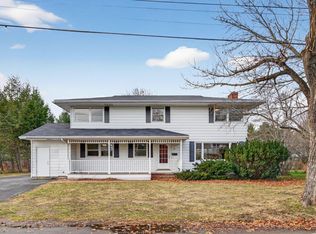Closed
$295,000
32 Robinson Gardens, Lewiston, ME 04240
3beds
1,549sqft
Single Family Residence
Built in 1957
0.68 Acres Lot
$342,000 Zestimate®
$190/sqft
$2,385 Estimated rent
Home value
$342,000
$325,000 - $359,000
$2,385/mo
Zestimate® history
Loading...
Owner options
Explore your selling options
What's special
Welcome to this awesome 3 bed 1.5 bath ranch nestled on a quiet dead-end street. As you arrive home, you'll be greeted by a house with a unique character that you can't help but love. Step inside, and you'll find an open floor plan that exudes style and warmth with just enough separation to enjoy a cozy dinner in the dining room.
This home is filled with windows, allowing ample natural light to flood every corner. Imagine waking up to the soft glow of sunlight streaming through your bedroom window. But the natural beauty doesn't stop there - with a generous .68-acre lot, you can enjoy the sight of wildlife right from your living room. It's like having your own private oasis!
Located in the heart of Lewiston near Bates College, this residence offers the convenience of being minutes away from stores and amenities. Need to commute to Portland or Augusta? No problem! The central location of this home makes it easy to access major cities while still enjoying the tranquility of a residential neighborhood.
This property truly offers the perfect blend of comfort and accessibility, catering to a well-rounded lifestyle. Whether you're a nature enthusiast who loves observing wildlife, a student looking for convenience near Bates College, or a professional needing easy access to major cities, this home has it all.
Don't miss out on the opportunity to call this wonderful residence yours. Come and experience the charm and convenience of this 3 bed 1.5 bath ranch with an oversized one car garage on a peaceful dead-end street. Embrace the unique character of this house and make it your perfect sanctuary.
Zillow last checked: 8 hours ago
Listing updated: January 16, 2025 at 07:06pm
Listed by:
PinePoint Realty
Bought with:
Keller Williams Realty
Source: Maine Listings,MLS#: 1578863
Facts & features
Interior
Bedrooms & bathrooms
- Bedrooms: 3
- Bathrooms: 2
- Full bathrooms: 1
- 1/2 bathrooms: 1
Primary bedroom
- Level: First
- Area: 195 Square Feet
- Dimensions: 13 x 15
Bedroom 1
- Level: First
- Area: 156 Square Feet
- Dimensions: 12 x 13
Bedroom 2
- Level: First
- Area: 156 Square Feet
- Dimensions: 12 x 13
Dining room
- Features: Dining Area
- Level: First
- Area: 154 Square Feet
- Dimensions: 11 x 14
Kitchen
- Features: Eat-in Kitchen
- Level: First
- Area: 180 Square Feet
- Dimensions: 10 x 18
Laundry
- Level: First
- Area: 42 Square Feet
- Dimensions: 6 x 7
Living room
- Features: Wood Burning Fireplace
- Level: First
- Area: 270 Square Feet
- Dimensions: 15 x 18
Heating
- Baseboard, Hot Water
Cooling
- None
Appliances
- Included: Dishwasher, Electric Range
Features
- 1st Floor Bedroom
- Flooring: Laminate, Vinyl, Wood
- Basement: Bulkhead,Interior Entry,Crawl Space,Partial,Sump Pump,Unfinished
- Number of fireplaces: 1
Interior area
- Total structure area: 1,549
- Total interior livable area: 1,549 sqft
- Finished area above ground: 1,549
- Finished area below ground: 0
Property
Parking
- Total spaces: 1
- Parking features: Paved, 1 - 4 Spaces, Garage Door Opener
- Attached garage spaces: 1
Features
- Patio & porch: Deck
Lot
- Size: 0.68 Acres
- Features: City Lot, Near Shopping, Neighborhood, Level, Open Lot
Details
- Parcel number: LEWIM172L203
- Zoning: NCA
Construction
Type & style
- Home type: SingleFamily
- Architectural style: Ranch
- Property subtype: Single Family Residence
Materials
- Wood Frame, Wood Siding
- Roof: Pitched,Shingle
Condition
- Year built: 1957
Details
- Warranty included: Yes
Utilities & green energy
- Electric: Circuit Breakers
- Sewer: Public Sewer
- Water: Public
Community & neighborhood
Location
- Region: Lewiston
Other
Other facts
- Road surface type: Paved
Price history
| Date | Event | Price |
|---|---|---|
| 1/25/2024 | Sold | $295,000+9.3%$190/sqft |
Source: | ||
| 12/15/2023 | Pending sale | $269,900$174/sqft |
Source: | ||
| 12/8/2023 | Listed for sale | $269,900+85.5%$174/sqft |
Source: | ||
| 12/1/2017 | Sold | $145,500-2.9%$94/sqft |
Source: | ||
| 10/19/2017 | Price change | $149,900-5.7%$97/sqft |
Source: The Dot Fernald Team, Inc. #1307438 | ||
Public tax history
| Year | Property taxes | Tax assessment |
|---|---|---|
| 2024 | $4,136 +5.9% | $130,200 |
| 2023 | $3,906 +5.3% | $130,200 |
| 2022 | $3,711 +0.9% | $130,200 |
Find assessor info on the county website
Neighborhood: 04240
Nearby schools
GreatSchools rating
- 1/10Montello SchoolGrades: PK-6Distance: 0.6 mi
- 1/10Lewiston Middle SchoolGrades: 7-8Distance: 0.5 mi
- 2/10Lewiston High SchoolGrades: 9-12Distance: 1 mi

Get pre-qualified for a loan
At Zillow Home Loans, we can pre-qualify you in as little as 5 minutes with no impact to your credit score.An equal housing lender. NMLS #10287.
Sell for more on Zillow
Get a free Zillow Showcase℠ listing and you could sell for .
$342,000
2% more+ $6,840
With Zillow Showcase(estimated)
$348,840
